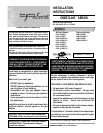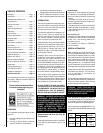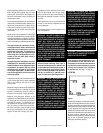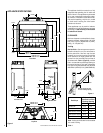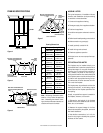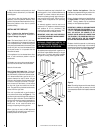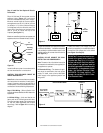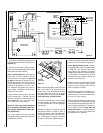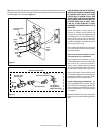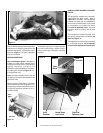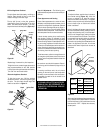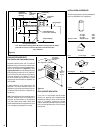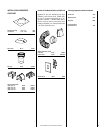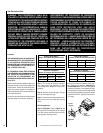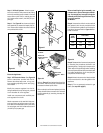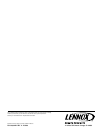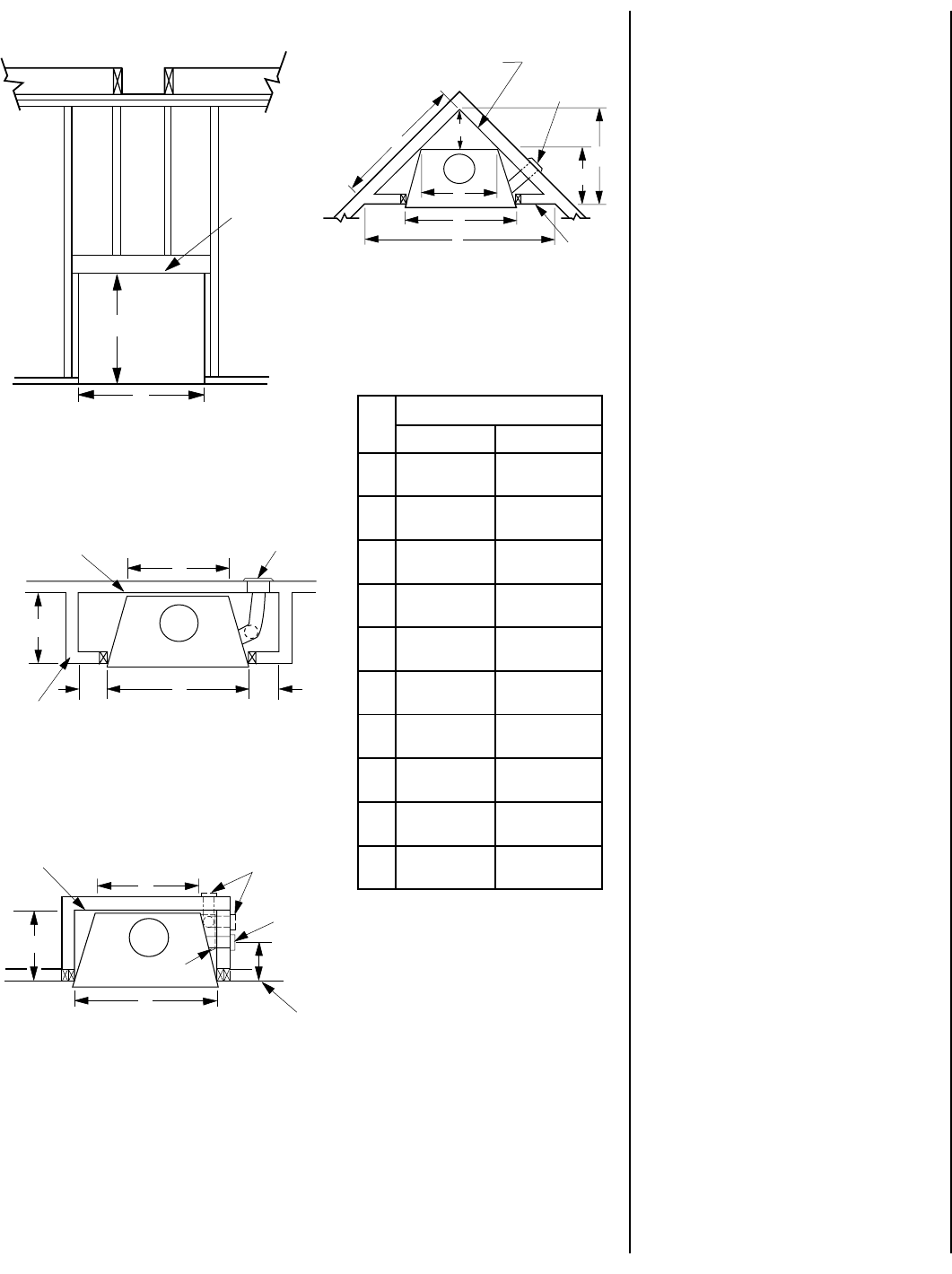
5
NOTE: DIAGRAMS & ILLUSTRATIONS NOT TO SCALE.
FRAMING SPECIFICATIONS
Figure 4
Figure 5
Figure 6
Framing Dimensions
ASSEMBLY STEPS
The typical sequence of installation follows,
however, each installation is unique resulting
in variations to those described.
1. Construct the appliance framing.
2. Route gas supply line to appliance location.
3. Position the appliance.
4. Install the vent system and exterior termina-
tion.
5. Field wire and install operating control switch.
6. Make connection to gas supply.
7. Install (optional) outside Air Kit.
8. Install the logs and rockwool.
9. Checkout appliance operation.
10. Adjust burner to ensure proper flame ap-
pearance.
PRE-INSTALLATION NOTES
The fireplace may be installed directly on a
combustible floor or raised on a platform of an
appropriate height. Do not place fireplace on
carpeting, vinyl or other soft floor coverings. It
may, however, be placed on flat wood, ply-
wood, particle board or other hard surfaces. Be
sure fireplace rests on a solid continuous floor
or platform with appropriate framing for sup-
port and so that no cold air can enter the room
from under the fireplace.
The fireplace may be positioned and then the
framing built around it, or the framing may be
constructed and the fireplace positioned into
the opening.
Usually, no special floor support is needed for
the fireplace, however, to be certain:
1. Estimate the total weight of the fireplace
system and surround materials such as brick,
stone, etc., to be installed.
2. Measure the square footage of the floor
space to be occupied by the system, surrounds
and hearth extensions.
3. Note the floor construction, i.e. 2 x 6’s, 2 x
8’s or 2 x 10’s, single or double joists, type and
thickness of floor boards.
Note: All framing dimensions calcu-
lated for 1/2" dry wall at the appliance
face. If sheathing the chase or finish-
ing with other thickness materials, cal-
culations will need to be made.
Figure 7
Fireplace Opening Width
42-1/4"
(1073 mm)
A
B
C
D
E
48-1/4"
(1226 mm)
52-1/2"
(1344 mm)
52-1/2"
(1344 mm)
23-9/16"
(599 mm)
29-9/16"
(751 mm)
11-1/4"
(286 mm)
14-1/4"
(362 mm)
63-1/2"
(1613 mm)
69-1/2"
(1765 mm)
LSBV-3628
LSBV-4228
31-3/4"
(807 mm)
F
G
H
J
K
34-3/4"
(883 mm)
20-1/2"
(521 mm)
20-1/2"
(521 mm)
4"
(102 mm)
4"
(102 mm)
7-1/2"
(190 mm)
7-1/2"
(190 mm)
44-3/16"
(1122 mm)
49-1/8"
(1248 mm)
Corner Installation
K
D
C
A
E
G
F
Back Wall of Chase/Enclosure
Including Finishing Materials
if any
Rough
Framing Face
(Unfinished Shown)
FOAK-4
Combustion
Air Kit
A
HH
C
G
Inside Chase
Back Wall of Chase/Enclosure
Including Finising Materials
if any
Rough
Framing Face
(Unfinished Shown)
FOAK
Combustion
Air Kit
FOAK
Combustion
Air Kit
A
Outside Chase
G
C
J
Back Wall of Chase/Enclosure
Including Finishing Materials
if any
Rough Framing Face
(Unfinished Shown)
Optional Locations
FATO Adapter
(Optional)
Header
B
A
Fireplace Framing



