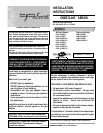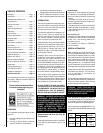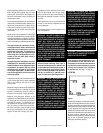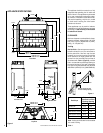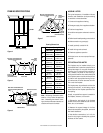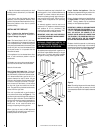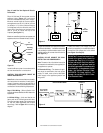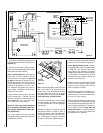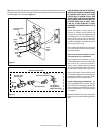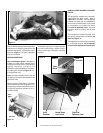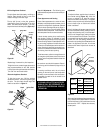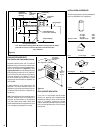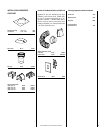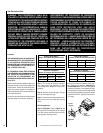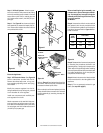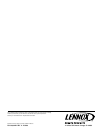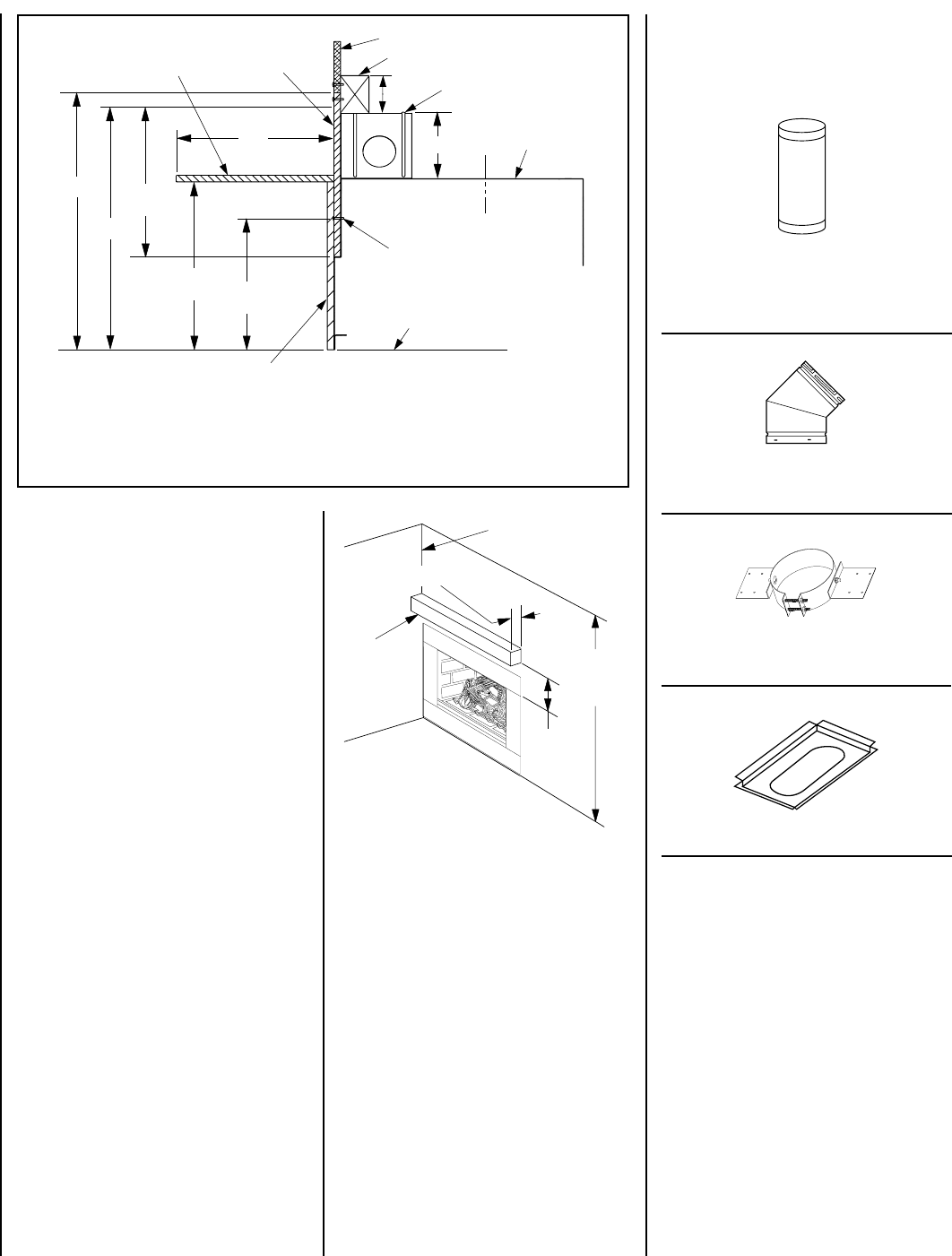
12
NOTE: DIAGRAMS & ILLUSTRATIONS NOT TO SCALE.
INSTALLATION ACCESSORIES
The following accessory items are available for
use in the installation of this appliance.
Figure 24
COLD CLIMATE INSULATION
If you live in a cold climate, seal all cracks
around your appliance with noncombustible
material and wherever cold air could enter the
room. It is especially important to insulate
outside chase cavity between studs and under
floor on which appliance rests, if floor is above
ground level.
60"
(1524 mm)
Min. to
Ceiling
12" Min.
(305 mm)
0" Clearance
to Combustible
Side Wall
Max. Projection 12" (305 mm)
Combustible
Mantel
Figure 23
FINISHING REQUIREMENTS
Wall Details and Combustible Mantels
Complete finished interior wall. To install the
appliance facing flush with the finished wall,
position framework to accommodate the thick-
ness of the finished wall
(Figure 23 )
. Both
Figures 23 and 24
show a combustible mantel
shelf projecting a maximum of 12" (305 mm)
from the wall, and which must be installed a
minimum distance of 12" (305mm) from the
top of the firebox opening. No other mantel
length/height combinations are allowable for
this fireplace.
A hearth extension is not required with this
appliance. Any hearth extension used is for
appearance only and does not have to conform
to standard hearth extension installation re-
quirements.
Note: Combustible wall finish materials and/or
surround materials must not be allowed to
encroach the area defined by the appliance
front face (black sheet metal). Never allow
combustible materials to be positioned in front
of or overlapping the appliance front face.
Elbow 10" X 45 Degree 10KE45
Firestop BV 10" 10KBF
12" Length 10KL1
24" Length 10KL2
36" Length 10KL3
Security 10" B-vent Adjustable Length 10KAL
Brace Support BV 10" 10KBS
Fireplace Opening
Typical Installation
10"
Min.
12"
Min.
18"
12"
Max.
Combustible
Mantel and Trim
(See Note)
3 Sheet Metal Screws
#10 x 3/4" Max. Flat Head
5"
Top Of Fireplace
Non
Combustible
Material
Sheet Metal
Spacer
Finished Wall
Header
Note: Mantel At Minimum Height Should Be Affixed to Framing Hinge Posts At Right
And Left Of The Fireplace. Do Not Use Molly Bolts In Front Of The Fireplace.
18 5/8"
Non-Combustible Material
1-3/8"
11-3/8"
Min.



