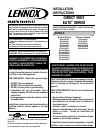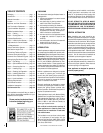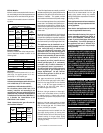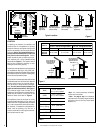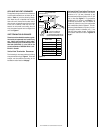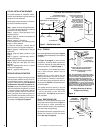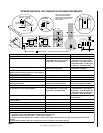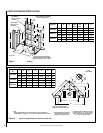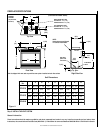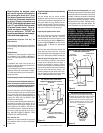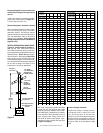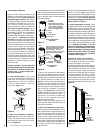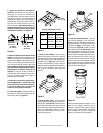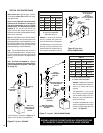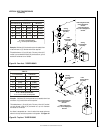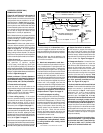
NOTE: DIAGRAMS & ILLUSTRATIONS NOT TO SCALE.
9
ledoM
.oN
AB C DEFGH
0353VDE
.ni8/1048/173422/1928/1532/1722/1124/301
mm9101349906947298896645372
5304VDE
.ni8/1048/173422/1438/1042/17222/164/331
mm91013499066789101896576733
0454VDE
.ni8/1048/173422/1938/1542/1722/1134/351
mm641134990630016411896208104
G
E
B
D
C
F
H
¹⁄₂
(13)
3 (76)
Top View
REAR CONCENTRIC VENT
FLUE OUTLET - 4¹⁄₂ (114),
COMBUSTION AIR - 7¹⁄₂ (190)
Front View
3 (76)
(Louvered Front Model Shown)
Right Side View
10⁷⁄₈
(275)
A
TOP CONCENTRIC VENT
FLUE OUTLET - 4¹⁄₂ (114),
COMBUSTION AIR - 7¹⁄₂ (190)
2
(51)
Unit is shipped with vent seal cap and flue cover plater installed on both flue outlets.
2¹⁄₄
(57)
GAS INLET
(Either Side
and bottom)
ELECTRICAL
INLET
7
(
179)
FRAMING
SPACERS
(Top and Sides
and Rear)
20⁷⁄₈
(531)
10¹⁄₈
(257)
NOTE -
Hood shown as positioned
in louvered front model.
Figure 11
Step 3. INSTALL THE VENT SYSTEM
General Information
These instructions should be used as a guideline and do not supersede local codes in any way. Install vent according to local codes, these
instructions, the current National Fuel Gas Code (ANSI-Z223.1) in the USA or the current standards of CAN/CGA-B149.1 and -B149.2 in Canada.
Unit Dimensions
FIREPLACE SPECIFICATIONS



