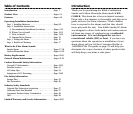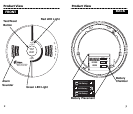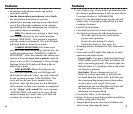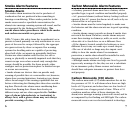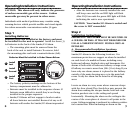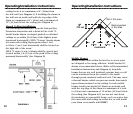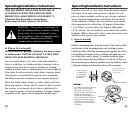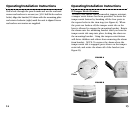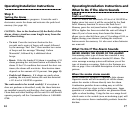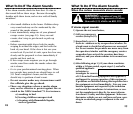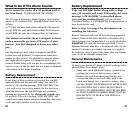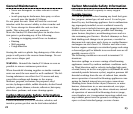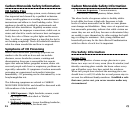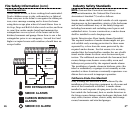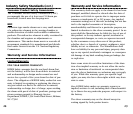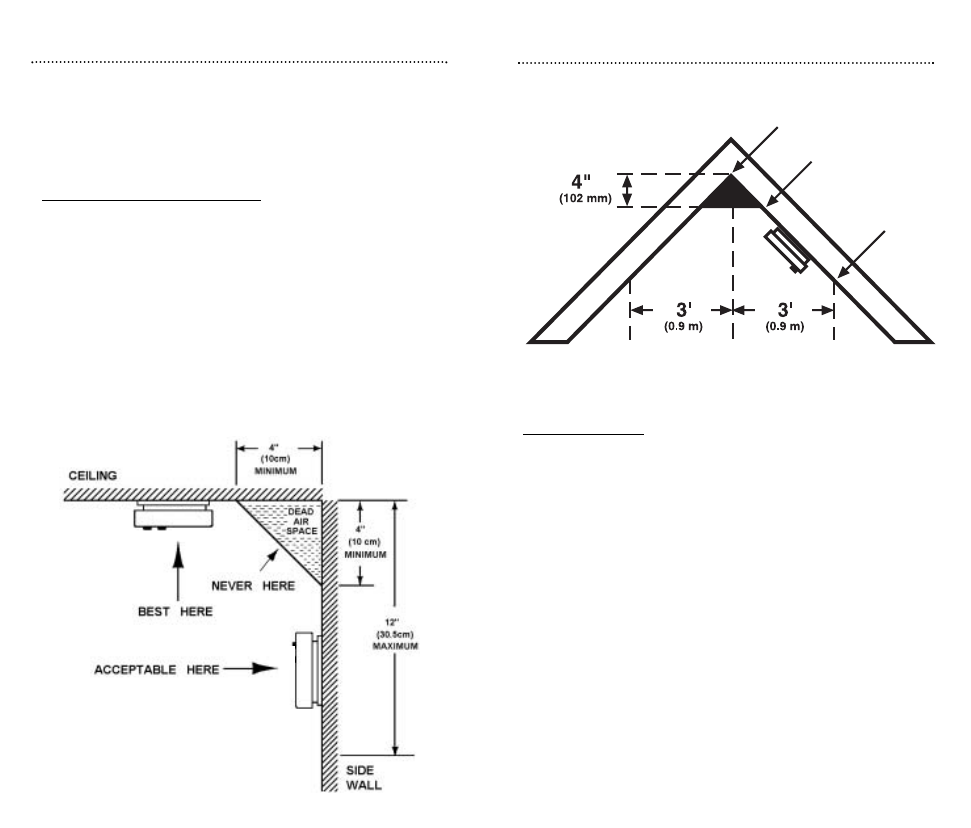
Mobile Homes:
Mobile homes built within the last five to seven years
are designed to be energy efficient. Install Smoke/CO
alarms as recommended above.(Refer to Recommended
Installation Instructions and Diagram A) In mobile
homes that are not well insulated,extreme heat or cold
can be transferred from the outside to the inside
through poorly insulated walls and roof. This may cause
a thermal barrier,which can prevent smoke from reach-
ing an alarm mounted on the ceiling. In such mobile
homes install your Smoke/CO Alarm on an inside wall
with the top edge of the alarm at a minimum of 4 inch-
es (10cm) and a maximum of 12 inches (30.5cm) below
the ceiling.(See Diagram A) If you are not sure about
the insulation in your mobile home,or if you notice that
the outer walls and ceiling are either hot or cold,install
your alarm on an inside wall ONLY!
ceiling,locate it at a minimum of 4”(10cm) from
the side wall (see Diagram A).If installing the alarm on
the wall,use an inside wall with the top edge of the
alarm at a minimum of 4”(10cm) and a maximum of
12”(30.5cm) below the ceiling (see Diagram A).
Sloped Ceiling Installation:
The following information is from the National Fire
Protection Association and is listed in Fire Code 72.
Install Smoke Alarms on sloped,peaked or cathedral
ceilings at,or within 3ft (0.9m) of the highest point
(measured horizontally).NFPA 72 states “Smoke alarms
in rooms with ceiling slopes greater than 1 foot
to 8 feet (.3 m-2.4 m) horizontally shall be located on
the high side of the room.”
NFPA 72 states “A row of alarms shall be spaced and
located within 3 ft (0.9 m) of the peak of the ceiling
measured horizontally.”(See Diagram B)
Operating/Installation Instructions
Operating/Installation Instructions
1110
DIAGRAM B
Not in this area
Best anywhere
in this area
DIAGRAM A




