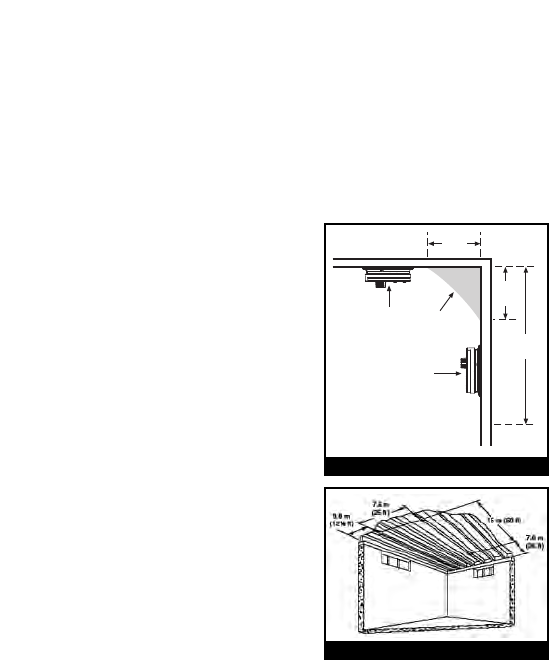
Note A: Maximum coverage established by U.L. is based on providing equal
response time as sprinkler devices spaced at 10-Ft intervals (100 Sq/Ft) on a
smooth ceiling approximately 15 feet high. Higher ceilings may adversely affect
response time and earlier response time may be obtained by reducing the spac-
ing between alarms.
Note B: Maximum distance is from any wall or ceiling projection extending
down more than 12 inches.
2. RECOMMENDED LOCATION OF ALARMS
• The most favorable mounting location
for a heat alarm is on the ceiling in the
center of the room. At this location the
alarm is closest to all areas of the room
(see figure 3).
EXCEPTION: When the mounting surface
might become considerably warmer or
cooler than the room, such as a poorly
insulated ceiling, below an unfinished attic,
or an exterior wall. In these cases the alarm
should be mounted on an inside wall.
• If the alarm cannot be located in the
center of the room, an off-center location
can be used on the ceiling. When off cen-
ter mounting an alarm on the ceiling,
locate it at a minimum of 4" (10 cm) from
the side wall (see figure 3).
• If a ceiling mounting location is not fea-
sible the next logical location for mounting
heat alarms is on the side wall. When
mounting the alarm on the wall, use an
inside wall with the top edge of the alarm
at a minimum of 4" (10 cm) and a maxi-
mum of 12" (30.5 cm) below the ceiling
(see figure 1).
• Install Heat Alarms on sloped, peaked or cathedral ceilings at or within 3 ft
(0.9m) of the highest point (measured horizontally). NFPA 72 states: “Smoke
alarms in rooms with ceiling slopes greater than 1 ft in 8 ft (.3m in 2.4m) hori-
zontally shall be located on the high side of the room.” NFPA 72 states: “A row
(10 cm)
4"
MINIMUM
(10 cm)
4"
CEILING
DEAD AIR
SPACE
SIDE
WALL
MINIMUM
(30.5 cm)
12"
MAXIMUM
BEST
HERE
NEVER
HERE
ACCEPTABLE
HERE
FIGURE 1
FIGURE 2


















