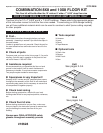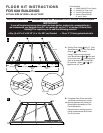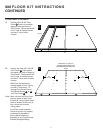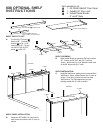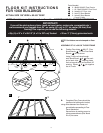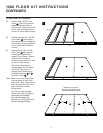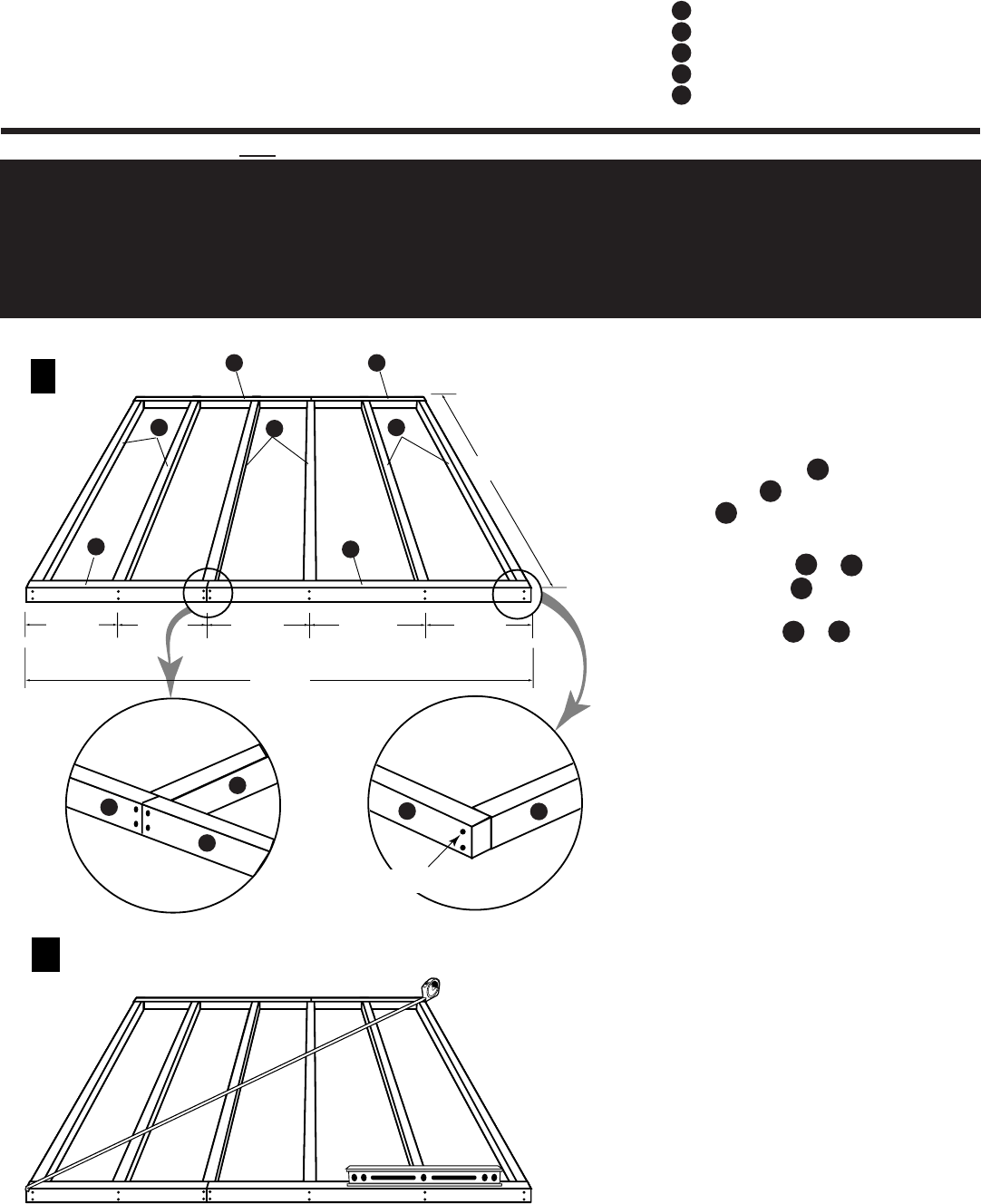
5
B
A
Y
Y
X
X
(2) 3" Nails
24"
(61 cm)
24"
(61 cm)
24"
(61 cm)
24"
(61 cm)
24"
(61 cm)
92-5/8"
(4) 3" Nails
at Joint
120"
(305 cm)
Center of
Stud
Center of
Stud
Center of
Stud
Center of
Stud
C
C C
C
C
D
D
D
D
E
E
E
NOTE: Part letters are not stamped on floor
kits.
ASSEMBLY OF 10’ x 92-5/8” FLOOR FRAME
A: Position Floor Joists 89-1/2”, Floor
Bond Boards 72”, and Floor Bond
Boards 48” as shown.
Using 3” nails, nail twice through
each Bond Board & into each
end of each Joist , keeping pieces
flush at top and ends, and maintain 24”
spacing. Where & join together
use 4-3” nails.
B: Completed Floor Frame should be
positioned at building site, leveled,
using shims between floor frame and
ground before proceeding to Floor
Panel Attachment.
Square frame by making corner-to-
corner measurements (X to X and
Y to Y) the same.
2 - 48x92-5/8x5/8" Floor Panels
1 - 23-7/8x92-5/8x5/8" Floor Panel
6 - 2x4x89-1/2" Floor Joist
2 - 2x4x72" Bond Boards
2 - 2x4x48" Bond Boards
- 2" and 3" Nails
A
B
C
D
E
Parts Needed:
C
D
E
D
E
C
D
E
FLOOR KIT INSTRUCTIONS
FOR 10X8 BUILDINGS
ACTUAL SIZE 120” WIDE x 92-5/8” DEEP
NOTE: Part letters are Not stamped on floor kits. ASSEMBLY OF 10’ x 92-5/8” FLOOR FRAME
IMPORTANT!
If you will be storing heavy items (such as lawn tractor, motorcycle, snowmobile etc.)
we recommend you upgrade from 24” on center (61 cm) to 12” on center (30.5cm) floor
framing. This requires you to add the following material:
• Qty. (5) of 2”x 4”x 89-1/2” (5 x 10 x 227 cm) Treated • 20 ea. 3” (7.6cm) galvanized nails



