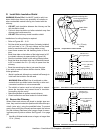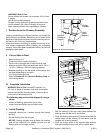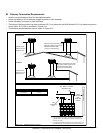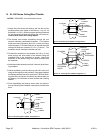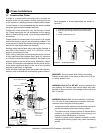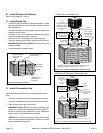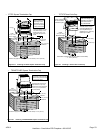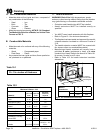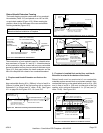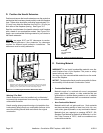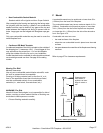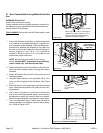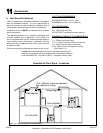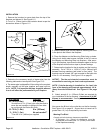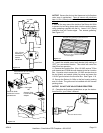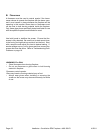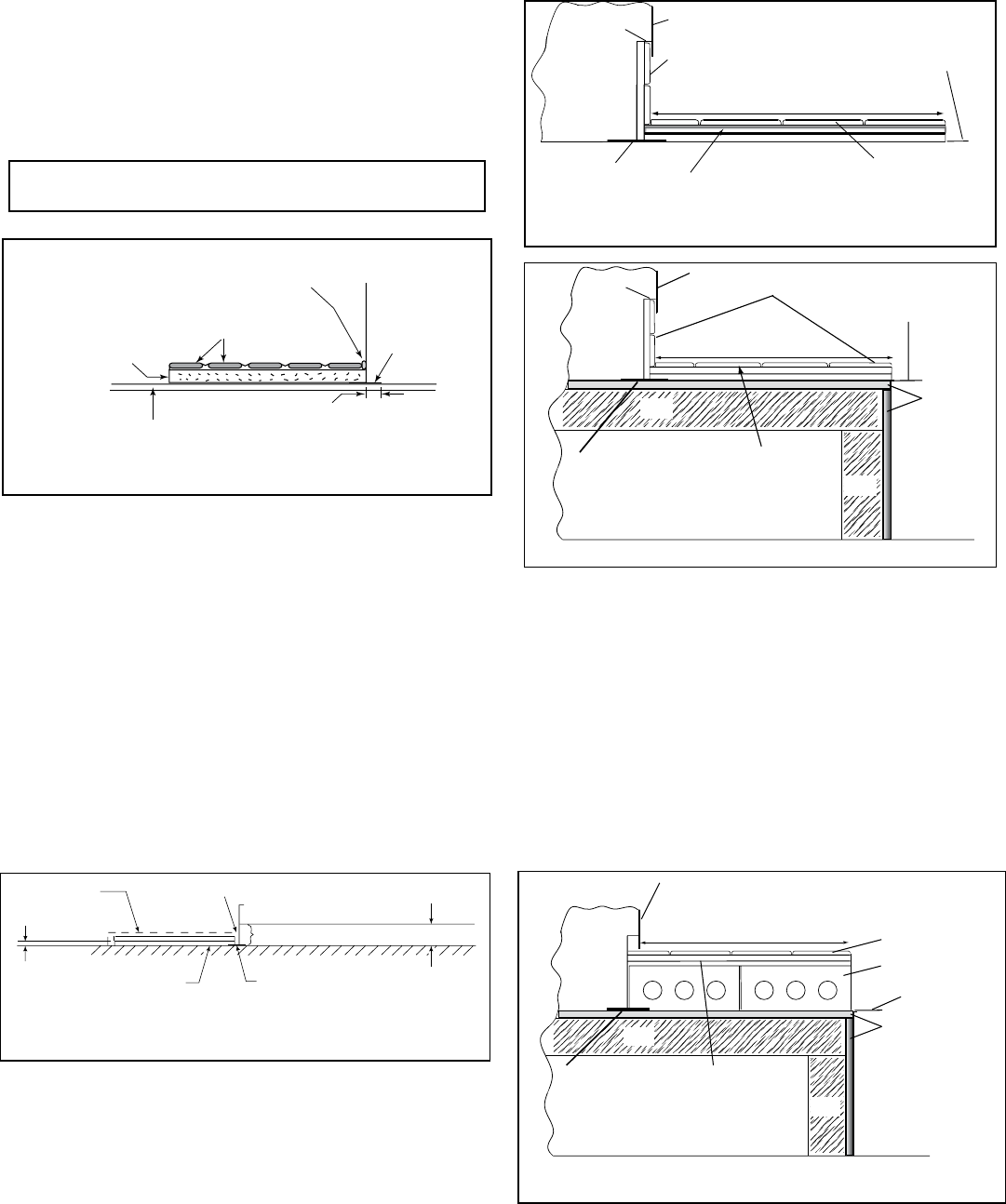
4/20/11
Heatilator • Constitution EPA Fireplace • 480-1091D
Page 55
1. Fireplace and Hearth Extension are ush on the
oor:
Non-combustible ooring 20 in. (508mm) in front of and 8 in.
(203mm) to either side of the fuel opening with a minimum
thickness of 1 in. (25mm) and (“k” value = 0.49). See Figure
10.1 on page 54 and Figures 10.3, 10.4, and 10.5.
2. Fireplace is installed ush on the oor and Hearth
Extension is raised to the bottom of the fascia:
Raised hearth must be constructed of non-combustible
materials such as cement block or equivalent material. Non-
combustible ooring on the raised hearth
must be 20 in. (508
mm) in front of and 8 in. (203 mm) to either side of the fuel
opening with a minimum thickness of 1 in. (25 mm) and (“k”
value = 0.49). See Figure 10.6.
Figure 10.3 Side View of Factory Built Hearth Extension
The construction of, and materials used for a hearth exten-
sion are shown in Figures 10.1 and 10.3.
A hearth extension
of this construction may be covered with any non-combustible
decorative material and may have a maximum thickness as per
Figure 10.2 Seal gaps between the hearth extension and the
front of the replace with a bead of non-combustible sealant.
2 in. (51 mm)
required
Hi
g
h
temperature
(300°F min.) continuous,
non-combustible sealant
Tile, stone or other
non-combustible material
Floor constructed of wood or
o
th
e
r
co
m
bus
ti
b
l
e
m
a
t
e
ri
a
l
HX3 or HX4
Hearth Ext
or equivalent
insulation
(see Table below)
Fireplace
Protective
Metal Hearth
Strip
Figure 10.2 Hearth Extension Construction
Fascia
Outer Can
Flange
Ember Strip (Seal gap with
High temp, noncombustible
sealant able to withstand
300°)
Tile or
Marble
Minimum 2-1/4 in. (57mm) Cement Board
or equivalent, (or two 1/2 in. pieces)
and "k" value = 0.49. Micore 300
Minimum 20 in. (508mm) in front and
8 in. (203mm) on sides to fuel loading doors
Tile or
Marble
Combustible Floor
. . . . . . . . . . . . . . . . . . . . . . . . . . . . . . . . . . . . . . .
. . . . . . . . . . . . . . . . . . . . . . . . . . . . . . . . . . . . . . .
. . . . . . . . . . .
Fascia
Outer
Can
Flange
Ember Strip (Seal gap
with high temp,
noncombustible sealant
able to withstand 300°)
Tile or Marble
Minimum 2-1/4 in.
57mm) Cement
Board or equivalent,
(or two 1/2 in. pieces)
and "k" value = 0.49.
Micore 300
Min 20 in. (508mm) in front and 8 in.
(203mm) on sides to fuel loading doors
Combustible
Floor
2 x 4
2 x 4
3/4 in.
(19mm)
Plywood
. . . . . . . . . . . . . . . . . . . . . . . . . . . . . . . . . .
. . . . . . . . . . . . . . . . . . . . . . . . . . . . . . . . . .
. . . . . . . . . . .
NONCOMBUSTIBLE
DECORATIVE MATERIAL
(2) HX4 MICORE FACTORY
BUILT HEARTH EXTENSION
(Each HX4 = 1/2 in. (13mm) thick)
HEARTH METAL STRIPS
G
AP
(S
EAL WITH N
O
N
CO
MBU
S
TIBLE
S
EALANT
)
UP TO BOTTOM OF FASCIA
6 in. (152mm)
1/2 in. (13mm)
Figure 10.4 Fireplace and Hearth Extension Flush on the Floor.
Figure 10.5 Hearth Extension Flush on Floor but on Raised Platform
IMPORTANT! Hearth extension design must be
determined before installation of replace.
Raised Hearth Extension Framing
The hearth framing must be constructed of non-combusti-
ble materials (Table 10.2) and placed on an HX3 or HX4,
or equivalent material (Figure 10.2). When creating the
platform, allow for the thickness of the non-combustible
nishing materials (Figure 10.5).
. . . . . . . . . . . . . . . . . . . . . . . . . . . . . . . . . . .
. . . . . . . . . . . . . . . . . . . . . . . . . . . . . . . . . . .
Fascia
Outer
Can
Flange
Ember Strip
(Seal gap with
noncombustible
sealant)
Tile or Marble
Minimum 2-1/4 in. (57mm)
Cement Board or equivalent,
(or two 1/2 in. pieces) and
"k" value = 0.49. Micore 300
Min 20 in. (508mm) in front and 8 in.
(203mm) on sides to fuel loading doors
Combustible Floor
2 x 4
2 x 4
3/4 in.
(19mm)
Plywood
Non-combustible
framing materials
Figure 10.6 Raised Hearth Extension to Bottom of Fascia



