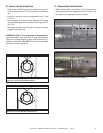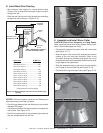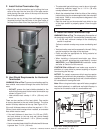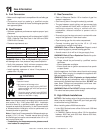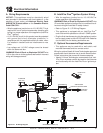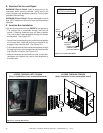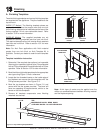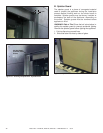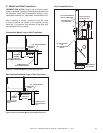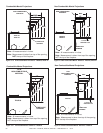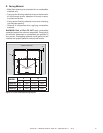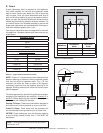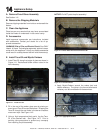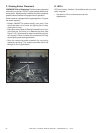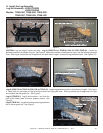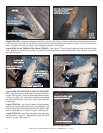
49
Heat & Glo •
TRUE-36, TRUE-42, TRUE-50 • 2282-900 Rev. D • 8/12
C. Mantel and Wall Projections
WARNING! Risk of Fire! Comply with all minimum clear-
ances as specifi ed. Framing or fi nishing material closer than
the minimums listed must be constructed entirely of non-
combustible materials (i.e., steel studs, concrete board, etc).
Combustible Mantel Legs or Wall Projections
Non-Combustible Mantel Legs or Wall Projections
FIREPLACE
OPENING
COMBUSTIBLE OR
NON-COMBUSTIBLE
WALL
14 IN. MIN.
NON-COMBUSTIBLE
COLUMN
6 IN. MAX.
1/2 IN. BUILDING MATERIAL
FACTORY-SUPPLIED
NON-COMBUSTIBLE
BOARD
SEE SECTION 13.E
FOR REQUIRED
CLEARANCES
7 IN.
MIN.
FIREPLACE
OPENING
COMBUSTIBLE OR
NON-COMBUSTIBLE WALL
14 IN. MIN.
COMBUSTIBLE
COLUMN
4 IN. MAX.
1/2 IN. BUILDING MATERIAL
FACTORY-SUPPLIED
NON-COMBUSTIBLE BOARD
NO COMBUSTIBLES
IN HATCHED AREA
1/2 IN. BUILDING MATERIAL
(MAY BE COMBUSTIBLE)
FACTORY-SUPPLIED
1/2 IN.
NON-COMBUSTIBLE
BOARD
PIPE IS FOR VISUAL
REFERENCE ONLY
1 IN.
= COMBUSTIBLES
NOT ALLOWED
39 IN.
Figure 13.7 Combustible Mantel Leg and Wall Projections
Figure 13.8 Non-Combustible Mantel Leg and Wall Projections
Figure 13.9 Non-Combustible Zone
Non-Combustible Zone
When installing a mantel, provisions must be made
in order to secure the mantel to the adjacent framing
materials. For example, lintel brackets or lag bolts may
be considered for this purpose.



