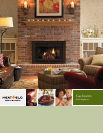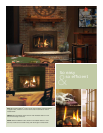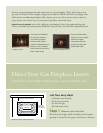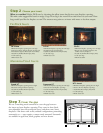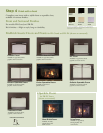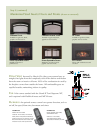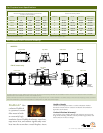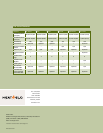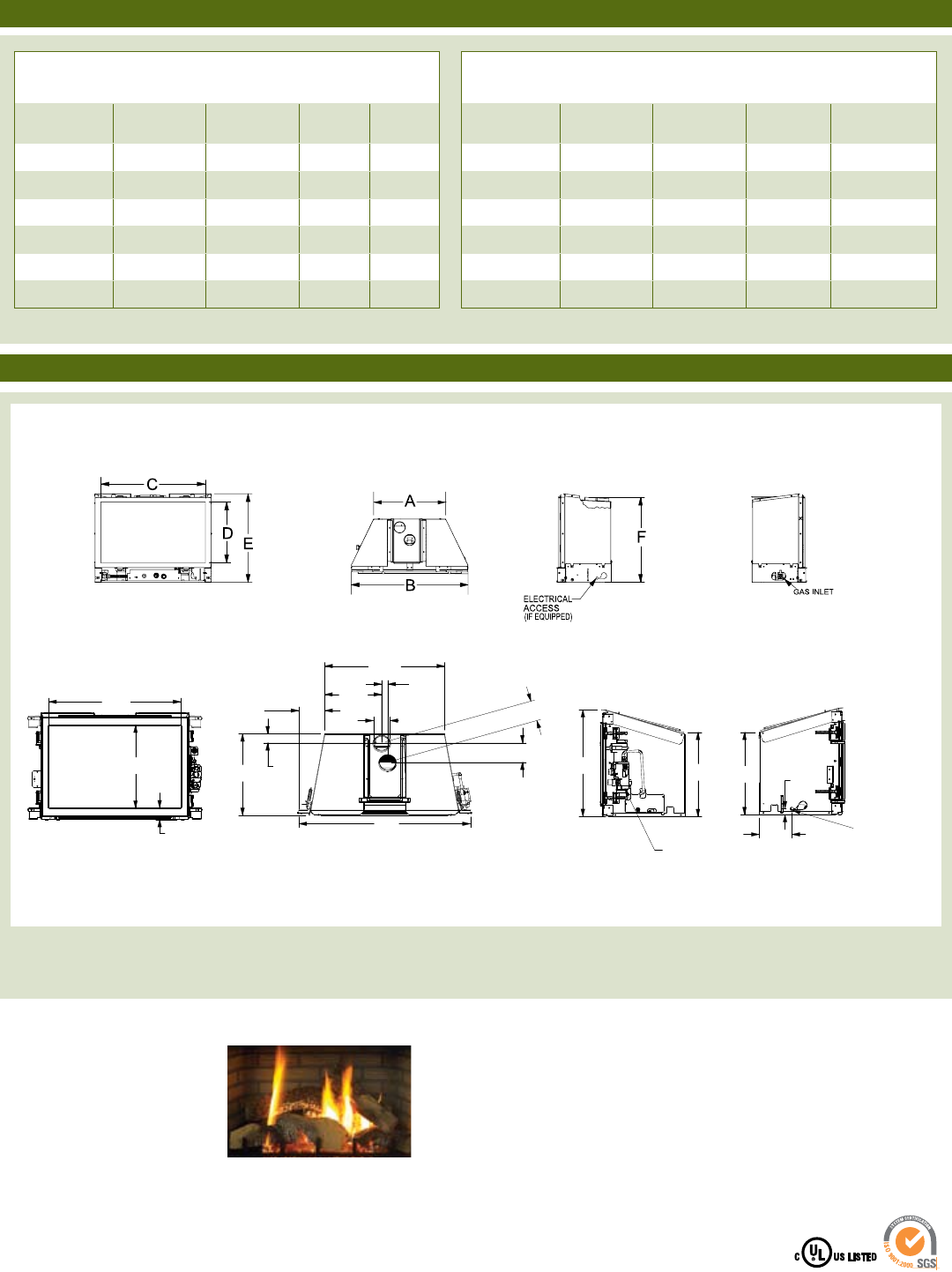
*For full warranty details, go to www.heatnglo.com
FireBrick
®
Our
exclusive FireBrick
is a patented ceramic
fiber material with
an extremely high
insulation factor. FireBrick tolerates more heat,
traps more heat, and radiates significantly more
heat into the room than a metal fireplace insert.
Gas Fireplace Insert Technical Drawings
Dimensions above are in inches. Reference dimensions only. We recommend measuring individual units at installation. Assumes the use of 1/2" Sheetrock. NOTE: Combustible
material should not be installed over the face of the fireplace opening.
Product information provided is not complete and is subject to change without notice. Product installation must adhere strictly to instructions accompanying product to avoid risk
of fire and potential injury. Actual product appearance, including flame, may differ from product images.
22-7/16
14-3/4
2-1/16
14-7/16
1-9/16
4-3/8
20-3/8
9-11/16
1-1/16
2-13/16 (2)
29-1/8
18-15/16
GAS INLET
15
14-5/8
1-1/16
5-9/16
ELECTRICAL
ACCCESS
(IF EQUIPPED)
3-5/8
3-7/16
Side ViewFront View Side View
Top View
Side ViewFront View Side View
Top View
INSERTS
FB-ZC Insert only
Gas Fireplace Insert Specifications
Dimensions above are in inches. FB-ZC shown in diagram below.
Healthy Hearth
Our direct vent fireplaces feature a sealed combustion chamber
that draws in fresh air from outdoors and discards all combustion
byproducts back outside.
Limited Lifetime Warranty*
The strongest in the industry, Heat & Glo guarantees protection for
all gas units, including a lifetime warranty on fiber logs, stainless steel
burner, firebox and heat exchanger.
INSERT SIZING GUIDE
Minimum dimensions of existing firebox recommended
for ease of insert installation
Model Front Width Back Width Height Depth
FB-Grand 35 22-5/8 25-3/4 14-1/8
FB-IN 30-1/4 19 22-1/2 14-1/8
FB-ZC 30-7/8 25-5/8 19-1/2 15
Grand-XT 33-1/4 24-1/4 22-3/4 13-5/8
Supreme-XT 29-1/4 20-1/4 20-1/4 13-5/8
MTL-Insert 29-1/4 20-1/4 20-1/4 13-5/8
MODEL DIMENSIONS
See technical drawings below
Location FB-Grand FB-IN Grand-XT Supreme-XT
MTL-Insert
A 22-1/2 18 24-1/2 20-5/32
B 33-3/4 29-3/8 36-7/8 32-5/16
C 30-9/16 26-1/16 32 27-25/32
D 18-7/16 15-3/16 14-3/4 12-7/16
E 25-3/8 22-1/8 27 22-23/32
F 24-1/2 21-1/4 23-11/16 21-5/32



