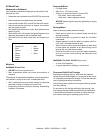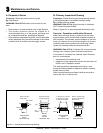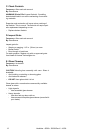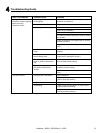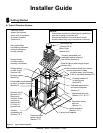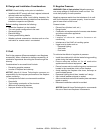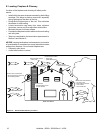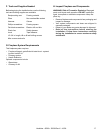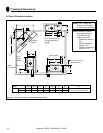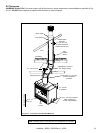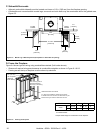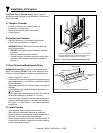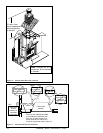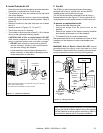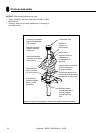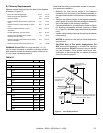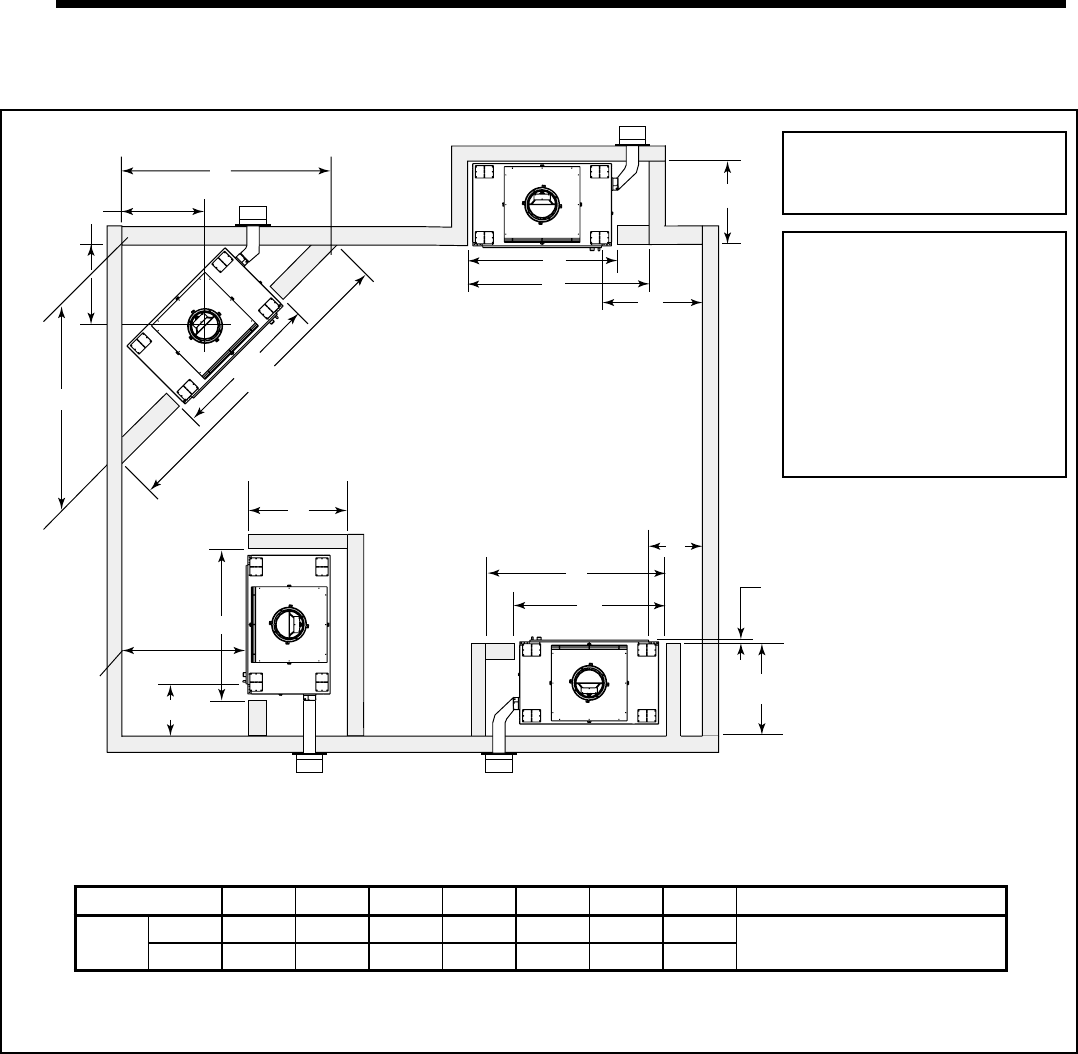
18
6
6
Framing & Clearances
A
F
D
B
C
5/8 in. (16 mm) all
configurations
1/2 in. (13 mm) min.
distance from fireplace
to combustible materials.
Note:
In an exterior chase
or projecting into a
garage
Across a
corner
As a
room
divider
Along a wall
G
E
Note:
In addition to these
framing dimensions,
also reference the
following sections:
• Clearances (Section
6.B.)
• Mantel Projections
(Section 11.E.)
• Fireplace Dimensions
(Section 13.A.)
48 in.
(1219 mm)
B
G
G
B
A
B
H
H
H
Figure 6.1 Fireplace Locations (Framing dimensions shown)
A. Select Fireplace Location
Model A B C D E F G H
SC60 inches 52 1/4 43 1/8 93 3/8 47 24 1/4 66 25 12 in. (305 mm) Minimum from FP
opening to any perpendicular wall.
mm 1327 1095 2372 1194 616 1676 635
Heatilator • SC60 • 32838 Rev X • 10/08



