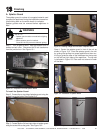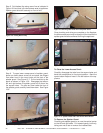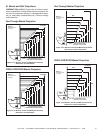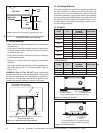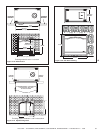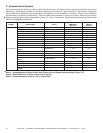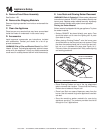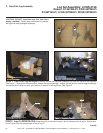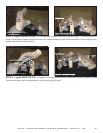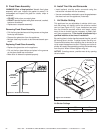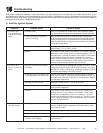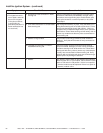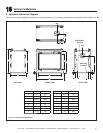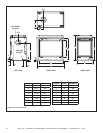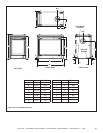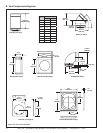
Heat & Glo • ST-36TRB-IPI, PIER-36TRB-IPI, LCOR-36TRB-IPI, RCOR-36TRB-IPI • 2128-900 Rev B. • 10/08 63
F
F
igure 5. Placement of Log #2
igure 5. Placement of Log #2
2
2
F
F
igure 7. Placement of Log #3
igure 7. Placement of Log #3
3
3
2
2
INDENTATIONS
INDENTATIONS
STEP 3. Log #2 (SRV2128-705): The Y-shaped end of log #2 should rest on log B and log C. The other end should
come in contact with the second grate tine from the left. Mate the bottom of log # 2 with the notches on top of log B and the
smooth area on top of the end of log C.
Figure 6. Placement of Log #2
Figure 6. Placement of Log #2
1
1
A
A
2
2
B
B
D
D
C
C
GRATE TINES
GRATE TINES
STEP 4. Log #3 (SRV2128-707): The bottom end of log #3 should come in contact with the far left grate tine. Mate
the bottom of log # 3 with the indentations on Log D and the top of Log #2.
Figure 8. Placement of Log #3
Figure 8. Placement of Log #3
1
1
A
A
2
2
B
B
3
3
C
C
D
D
GRATE TINES
GRATE TINES
PILOT
PILOT



