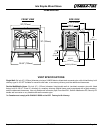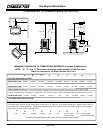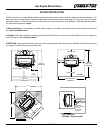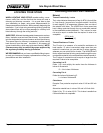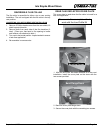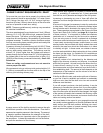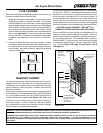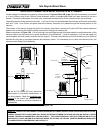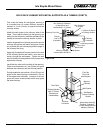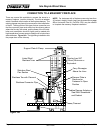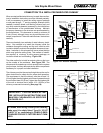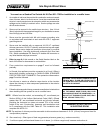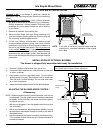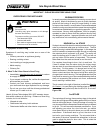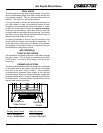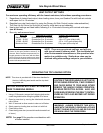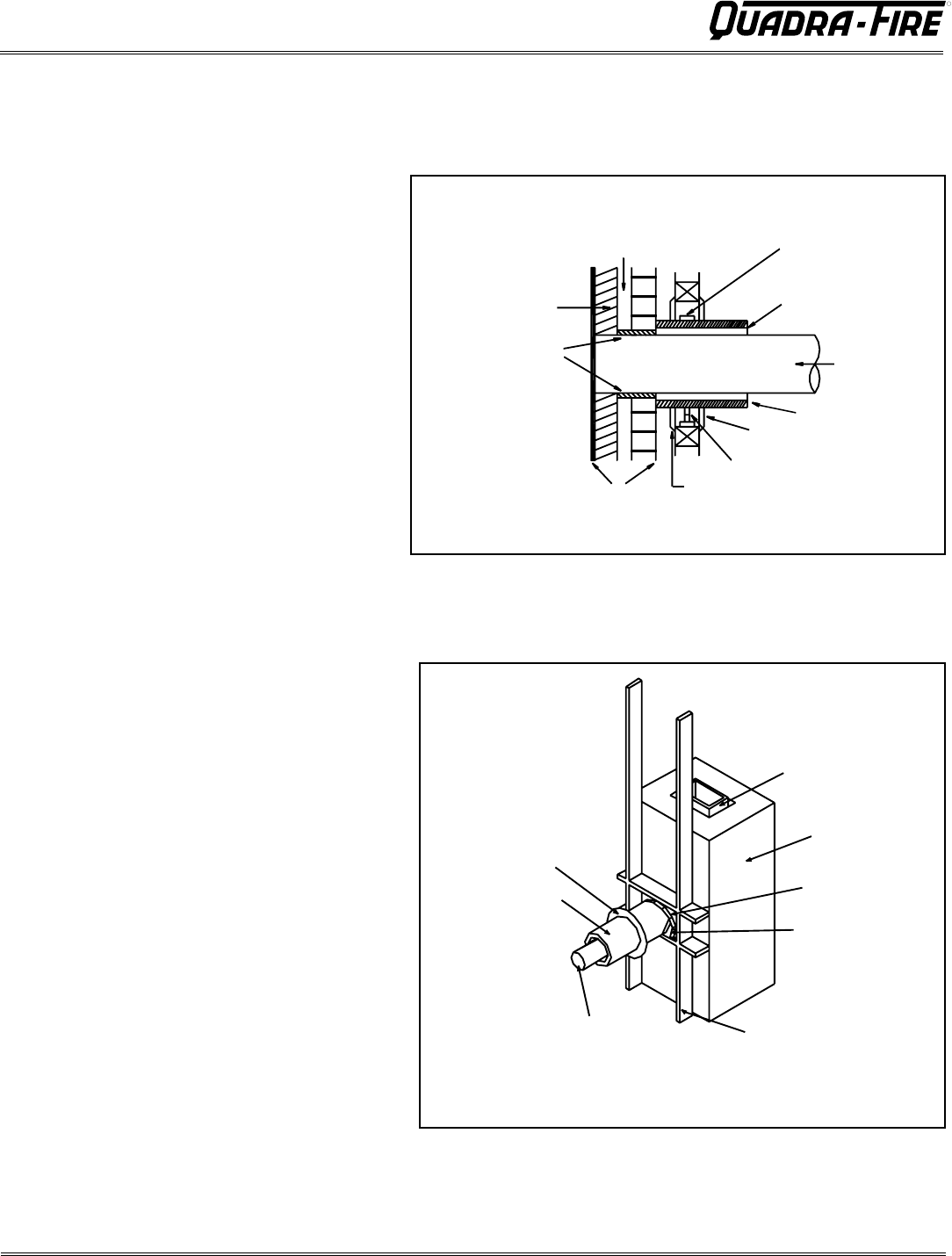
Page 13
Isle Royale Wood Stove
R
September 1, 2008
250-5763C
First, make the frame for the thimble, ensuring it
is no smaller than 14 inches (356mm) square to
maintain a 2 inch (51mm) air space around the
chimney section.
Attach the wall spacer to the chimney side of the
frame. Then insert the frame into the opening, toe
nailing it to the wall studs. Install the wall band in the
framing to secure the chimney section in place.
Insert a single section of chimney connector into the
chimney through the wall band, being sure it does
not protrude into the chimney beyond the edge of
the chimney ue lining.
Apply high temperature furnace cement to the end
of the chimney section and install it over the con-
nector, through the wall spacer. Tighten the wall
band to hold the chimney section rmly in place and
against the chimney.
Install the trim collar on the outside of the opening.
Check to ensure there is a 1 inch (25mm) air space
between the connector and the chimney section.
During installation ensure that a 2 inch (51mm) air
space to the wood framing is maintained. Do not
ll this space with insulation. Insulation in this air
space will cause a heat buildup which may ignite
the wood framing.
SOLID PACK CHIMNEY WITH METAL SUPPORTS AS A THIMBLE (CONT'D)
Chimney Flue Liner
Fireclay
Liner or
Equivalent
Masonry Chimney
Constructed to NFPA 211
Wall Spacer
Wall Band
Trim Collar
Chimney
Connector
1" (25mm) Air Space
to Chimney Section
Min. Clearance
2" (51mm)
Min. Chimney Clearance
to Wall Spacer and
Combustibles - 2" (51mm)
Chimney Section
Trim Collar
Chimney Section
with 2" (51mm)
Clearance to
Combustibles
Chimney
Connector
Fire Clay
Flue Liner
with Airspace
Masonry
Chimney
Wall Band to
Secure Chimney
Section
Wood Studs Used for
Framing - Spaced 2"
(51mm) clearance from
Masonry Chimney
Wall Spacer
Figure 13A
Figure 13B



