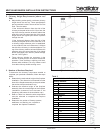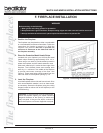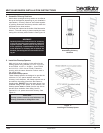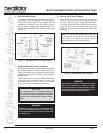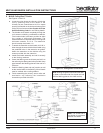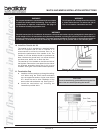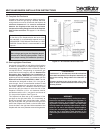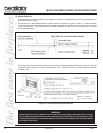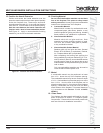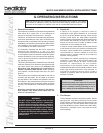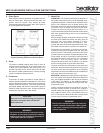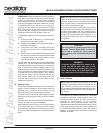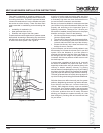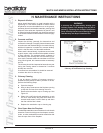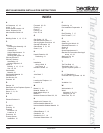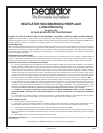
08/04 31072 Rev G 27
MHC36 AND MHR36 INSTALLATION INSTRUCTIONS
INDEX
A
Air Clearance 16, 19
Air Kit 7, 18
Air Kit Handle Location 18
Ashes, Disposal of 26
Attic Insulation Shield 16
B
Building Codes 4, 13, 17, 21
C
Chimney
Checking the Assembly 16
Cleaning 26
Creosote 26
Height Requirements 13
Requirements 11
Securing the System 16
Chimney Bracket 7
Chimney Sections
Assembling 15
Number Required 13
Codes 4
Building 4, 13, 17, 21
Gas 19, 22
Combustible
Material 20
Combustible Material 21
Components 5
Construction 20
Creosote 26
D
Damper 22
Description of the Fireplace System 4
Dimensions 6
Doors 5, 21, 23
Draft 24
E
Exhaust Products 9
F
Fan Kit 5
Finishing 21
Fireplace
Enclosure 19
Locations 8
Firescreen 23
Firestop Spacer
Installation 15
Firewood 22, 23
Flashing 17
Flue 22
Framing 10
Fuel 22, 23
G
Gas Codes 19, 22
Gas Knockout Location 6
Gas Log/Lighter Provisions 19
General Information 22
Glass Doors 5, 21, 23
Grate 5, 23
H
Hearth Extension 20
Positioning 21
I
Installation
Along a Wall 9
In a Corner 9
Insulation Shield 16
J
Joint Band 7
L
Leveling the Fireplace 14
Locations 8
M
Mantel 11, 21
Material, Sealant 21
Metal Hearth Strips 14
MH842 7
Moisture Content of Wood 22, 23
N
Negative Air Pressure 24
Noncombustible Material 21
Noncombustible Sealant Material 21
O
Offsets/Returns 7, 12
Outside Air 22
Outside Air Kit 7, 18
Overhead Obstructions 12
P
Positioning 14
Pre-Installation Preparation 8
R
Roof Flashing 7, 17
Roof Thimble 7, 17
S
Safety 14
Seasoning the Wood 24
Sidewalls/Surrounds 11
Smoke 9
Soot 26
Space Requirements 8
Standard for Decorative Gas Appli-
ances 19, 22
Starting a Fire 24
Surrounds 11
T
Ten Foot Rule 13
Termination Cap 7, 18
Typical Fireplace System 4
U
UL 127 Standards 4
Unvented Gas Log Heater 19, 22
V
Ventilation 24
W
Wet Insulation 2
Wood
Moisture of 22, 23
Seasoning of 24
Wood Fuel 22, 23



