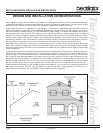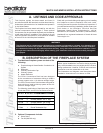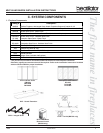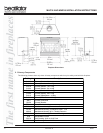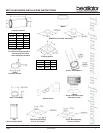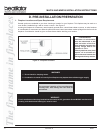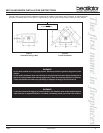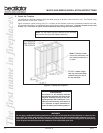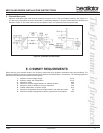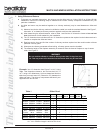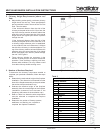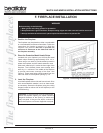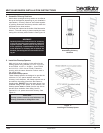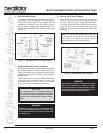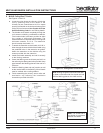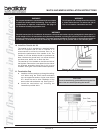
08/04 31072 Rev G 11
MHC36 AND MHR36 INSTALLATION INSTRUCTIONS
Figure 6 - Sidewalls and Surrounds
3. Sidewalls/Surrounds
Adjacent combustible side walls must be located a minimum of 12 in. from the fireplace opening. See Figure 6. If
you are using a decorative surround constructed of combustible material, it must be located within the shaded area
defined in Figure 6. Short stub walls are also acceptable if they are contained within the shaded area.
E. CHIMNEY REQUIREMENTS
When planning your fireplace location, the chimney construction and necessary clearances must be considered. The
fireplace system and chimney components have been tested to provide flexibility in construction. The following figures are
the minimum distances from the base of the fireplace.
1. Minimum overall straight height 14.5 ft
2. Minimum height with offset/return 14.5 ft
3. Maximum height 90 ft
4. Maximum chimney length between an offset and return 20 ft
5. Maximum distance between chimney stabilizers 35 ft
6. Double offset/return minimum height 20 ft
7. Maximum unsupported chimney length between the offset and return 6 ft
8. Maximum straight unsupported chimney height above the fireplace 25 ft



