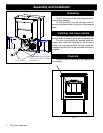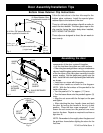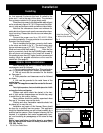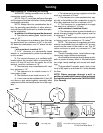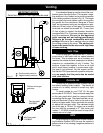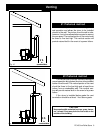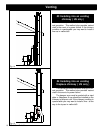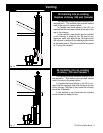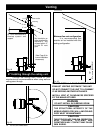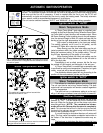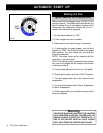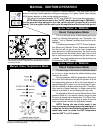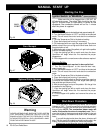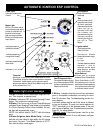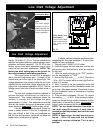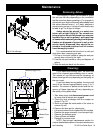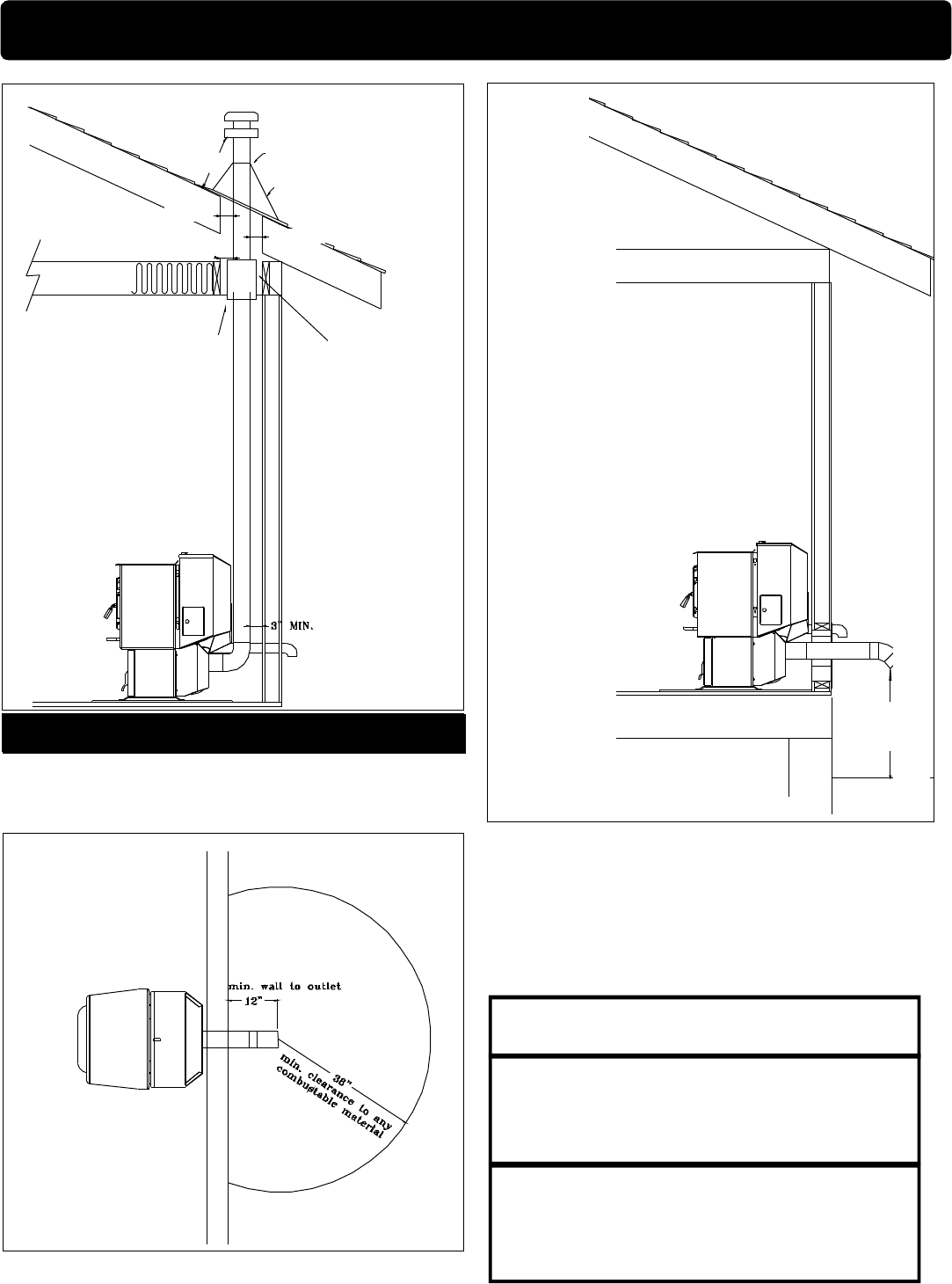
12 PC 45 Corn/Pellet Stove
Fig. 18
No insulation or
other combustible
materials are
allowed within 3"
of the PL vent
pipe.
PL vent manufacturer's
firestop spacer and
support
(See Page 6 for
corner installation
clearances)
Minimum flue vent configuration
It is recommended that
outside air be installed with this
venting configuration.
Min. above ground level
12"
Storm collar
Flashing
3" min.
3" min.
12" min.
3" min.
Venting
Fig. 19
Fig. 20
#7 Installing through the ceiling vent
Through the ceiling vent, follow PL vent
manufacturers recommendations when using wall and
ceiling pass through.
DO NOT INSTALL A FLUE DAMPER IN THE
EXHAUST VENTING SYSTEM OF THIS UNIT.
DO NOT CONNECT THIS UNIT TO A CHIMNEY
FLUE SERVING ANOTHER APPLIANCE.
INSTALL VENT AT CLEARANCES SPECIFIED
BY THE MANUFACTURER
CAUTION
DO NOT INSTALL IN SLEEPING ROOM
WARNING
CAUTION
THE STRUCTURAL INTEGRITY OF THE
MOBILE HOME FLOOR, WALL, AND CEILING/
ROOF MUST BE MAINTAINED.
THE STOVE IS HOT WHILE IN OPERATION.
KEEP CHILDREN, CLOTHING AND
FURNITURE AWAY. CONTACT MAY CAUSE
SKIN BURNS.



