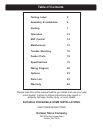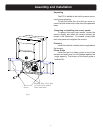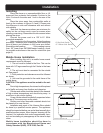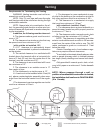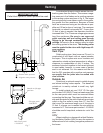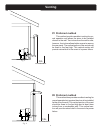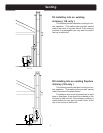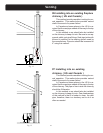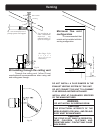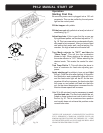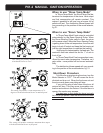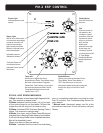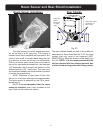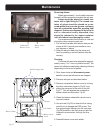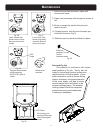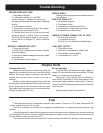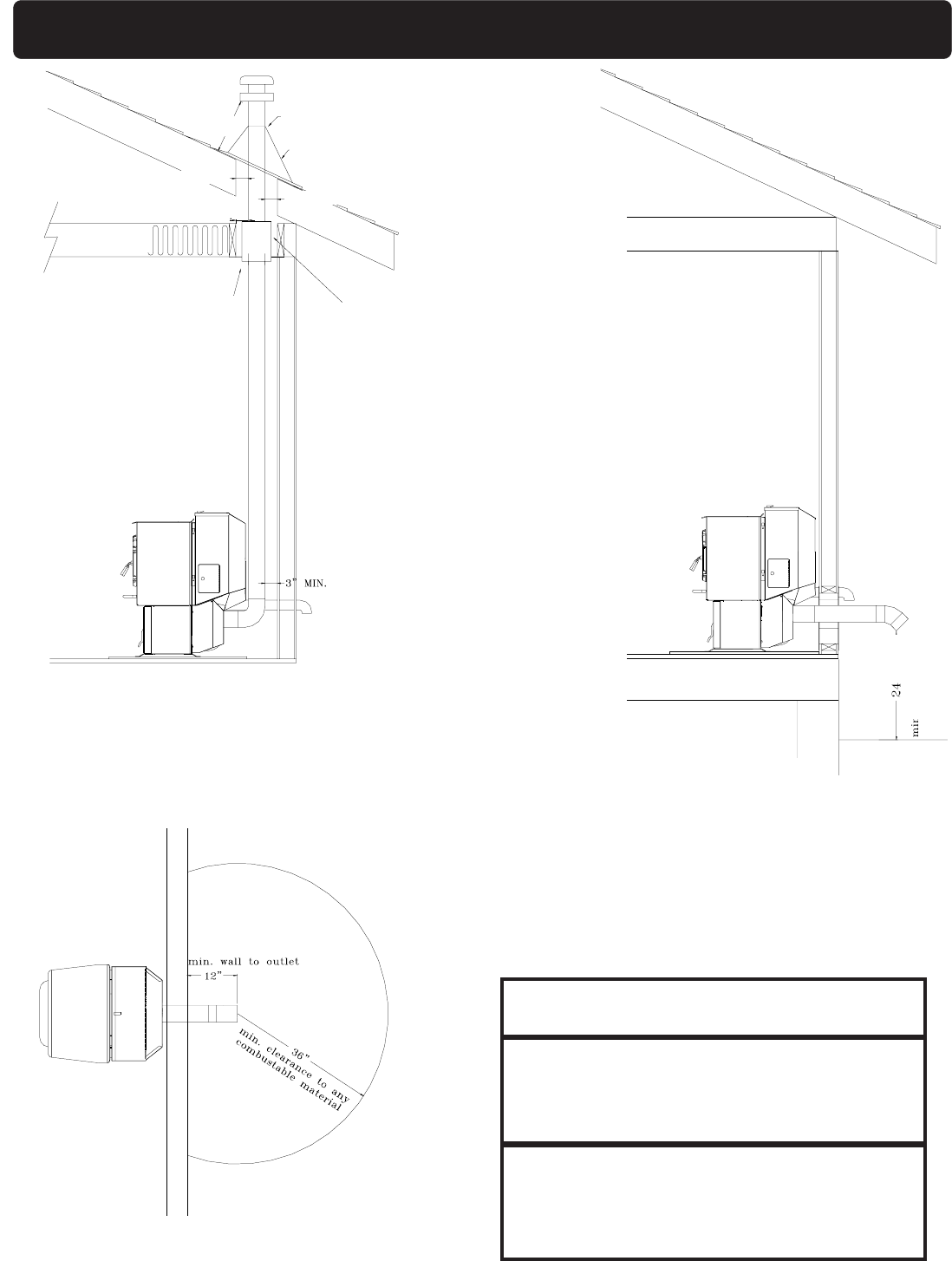
11
#8Installingthroughtheceilingvent
Through the ceiling vent, follow PLvent
manufacturers recommendations when using wall
andceilingpassthrough.
Fig.14
No insulation or
othercombustible
materials are
allowedwithin 3"
ofthePLventpipe.
PL vent manufacturer's
firestopspacerandsupport
(See Page 9 for
corner
installation
clearances)
Minimum flue vent
configuration
Itisrecommendedthat
outsideairbeinstalledwiththis
ventingconfiguration.
Min.abovegroundlevel
18"
Stormcollar
Flashing
3"min.
3"min.
12"min.
3"min.
Fig.15
Fig.16
Venting
DO NOT INSTALL A FLUE DAMPER IN THE
EXHAUSTVENTINGSYSTEM OFTHISUNIT.
DONOTCONNECTTHISUNITTOACHIMNEY
FLUESERVINGANOTHERAPPLIANCE.
INSTALL VENTAT CLEARANCES SPECIFIED
BYTHEMANUFACTURER
CAUTION
DONOTINSTALLINSLEEPINGROOM
WARNING
CAUTION
THE STRUCTURAL INTEGRITY OF THE
MOBILEHOMEFLOOR,WALL,ANDCEILING/
ROOFMUSTBEMAINTAINED.
THESTOVEISHOTWHILEINOPERATION.
KEEP CHILDREN, CLOTHING AND
FURNITUREAWAY .CONTACTMAYCAUSE
SKIN BURNS.



