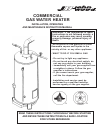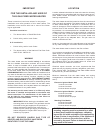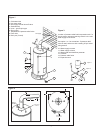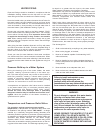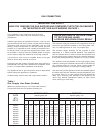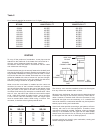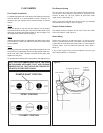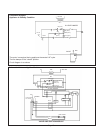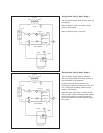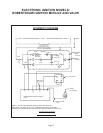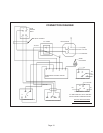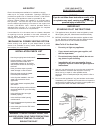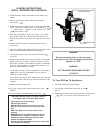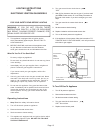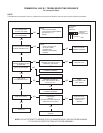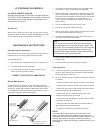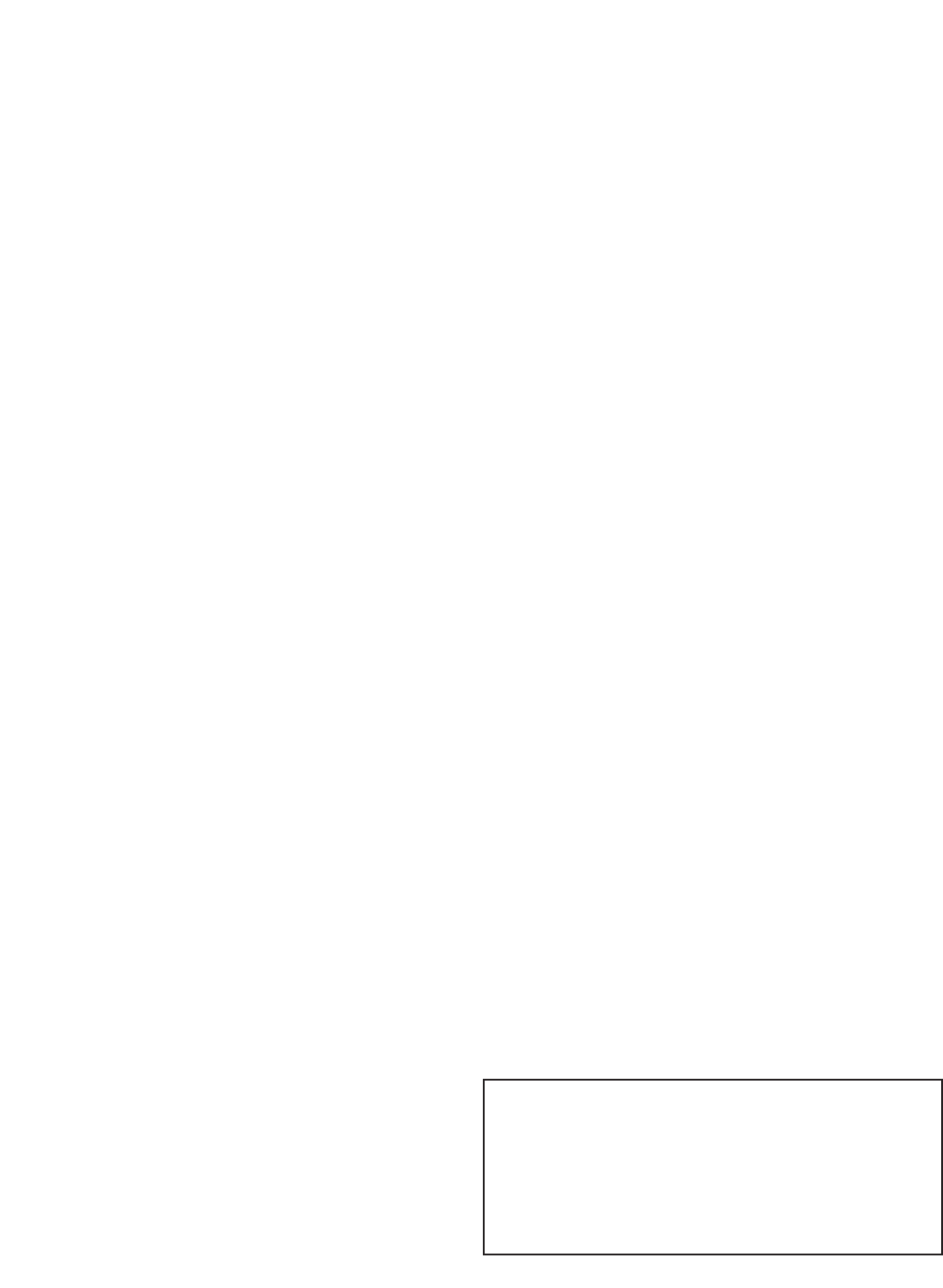
IMPORTANT
FOR THE INSTALLER AND USER OF
THIS GAS FIRED WATER HEATER
These instructions have been written for the proper
installation and safe operation of this water heater. The
installation must conform with one or more of the follow-
ing as applicable:
Canadian Installation:
1. The latest edition of CAN/CGA B149.
2. Public Utility and/or local Codes
U.S. Installation:
1. Public Utility and/or local Codes
2. The latest edition of the National Fuel Gas Code
ANSI Z 223.1/NFPA 54
WARNING
This water heater must be installed strictly in accordance
with the detailed instructions enclosed and local building
codes. It must be installed with a proper temperature and
pressure relief valve which may release water in normal oper-
ation. It is also possible that connections to the water heater,
or the water heater itself may develop leaks. IT IS THERE-
FORE IMPERATIVE that the water heater be installed so that
any water is directed to an adequate drain in such a way that
it cannot damage the building, furniture, carpeting or other
property subject to water damage. THE COMPANY CANNOT
BE HELD RESPONSIBLE for damage caused by water from
the water heater, pressure relief valve or related fittings where
adequate provision to drain such water has not been made.
Closets without drains and carpeted areas are examples of
unsuitable locations for any water heater.
The warranty on this water heater is in effect only when
the heater is installed and operated in accordance with
these instructions. The manufacturer of this heater will
not be liable for any damage resulting from failure to
comply with these instructions.
IMPORTANT: Before starting the installation read
the rating plate on the heater. The gas listed must be
the same as the gas supplied to the premises. A
heater designed for Natural Gas must only be
hooked up to a natural gas supply, and likewise, a
heater designed for Propane Gas must only be
hooked up to propane.
DO NOT PROCEED UNLESS GAS TYPE OF
HEATER AND GAS SUPPLY HAVE BEEN
IDENTIFIED TO BE THE SAME.
LOCATION
Location selected should be as close to the stack or chimney
as practical and as centralized with the piping system as pos-
sible. Heater should be located in an area not subject to
freezing temperatures.
The water heater should be located so that the controls and
drain are easily accessible. The heater should be located in
an area where leakage of the tank or connections will not
result in damage to the area adjacent to the water heater or
to lower floors of the structure. When such locations cannot
be provided, it is recommended that a suitable drain pan be
installed under the heater. Such pans should be a maximum
2” deep and have a minimum length and width at least two
inches greater than the diameter of the water heater and
should be piped to an adequate drain. The pan must not
restrict combustion air flow.
Under no circumstances is the manufacturer to be held liable
for any water damage in connection with this water heater.
The water heater must be level on the floor surface.
Any enclosure surrounding the installation must allow an ade-
quate supply of ventilation and combustion air to the water
heater. Otherwise sufficient air must be drawn from outside
the enclosure. Air may be drawn into the enclosure through an
opening. The opening shall have a free area of 1 square inch
per thousand BTU’s and be located below 18 inches and
above 6 inches as measured to the floor.
Chemical vapour corrosion can occur anywhere that flue
gases are carrying cleaning solvents, refrigerants, pool chem-
icals, chlorine salts. The location of the water heater should
not be near any of these chemicals.
Minimum clearances from the water heater and venting
arrangement to combustible materials are: ( See also Fig. 1
and 2).
Electronic Ignition Model -G65
3 inches from sides
3 inches from back
6 inches above vent pipe
Electronic Ignition Models - (all others)
6 inches from sides
6 inches from back
6 inches above vent pipe
Standing Pilot Models
6 inches from sides
6 inches from back
6 inches above vent pipe
Page 1
CAUTION: When this heater is installed directly on
carpeting, carpeting must be protected by a metal
or wood panel beneath the appliance, extending
beyond the full width and depth of the appliance by
at least 3 inches in any direction. If the appliance is
installed in an alcove, the entire floor must be
covered by the panel. Failure to heed this warning
may result in fire hazard.



