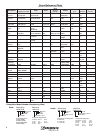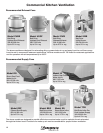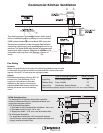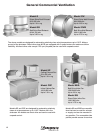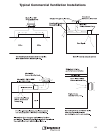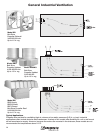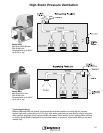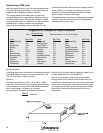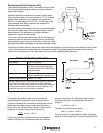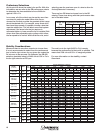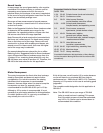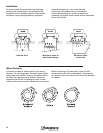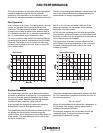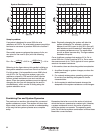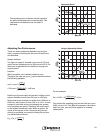
Area Min./Chg. Area Min./Chg. Area Min./Chg.
Assembly Hall 3-10 Dance Hall 3-7 Machine Shop 3-6
Attic 2-4 Dining Room 4-8 Mill 3-8
Auditorium 3-10 Dry Cleaner 2-5 Office 2-8
Bakery 2-3 Engine Room 1-3 Packing House 2-5
Bar 2-4 Factory 2-7 Projection Room 1-2
Barn 12-18 Foundry 1-5 Recreation Room 2-8
Boiler Room 1-3 Garage 2-10 Residence 2-6
Bowling Alley 3-7 Generator Room 2-5 Restaurant 5-10
Cafeteria 3-5 Gymnasium 3-8 Rest Room 5-7
Church 4-10 Kitchen 1-5 Store 3-7
Classroom 4-6 Laboratory 2-5 Transfer Room 1-5
Club Room 3-7 Laundry 2-4 Warehouse 3-10
Determining CFM (cfm)
After the model is known, the cfm must be determined.
Consult local code requirements or the table below for
suggested air changes for proper ventilation.
The ranges specified will adequately ventilate the
corresponding areas in most cases. However, extreme
conditions may require “Minutes per Change” outside
of the specified range. To determine the actual number
needed within a range, consider the geographic
location and average duty level of the area. For hot
climates and heavier than normal area usage, select a
lower number in the range to change the air more
quickly. For moderate climates with lighter usages,
select a higher number in the range.
To determine the cfm required to adequately ventilate
an area, divide the room volume by the appropriate
“Minutes per Change” value.
Suggested Air Changes for Proper Ventilation
Sample problem:
A building requires an exhaust fan to ventilate a general
office (see diagram below) which measures 30 ft. x 40
ft. x 8 ft. The office is often crowded.
Solution:
The total room volume is 30 ft. x 40 ft. x 8 ft. = 9600
cubic feet. From the chart, the range for general offices
is 2-8 minutes per change. Since the office has heavier
than normal usage, 4 minutes per change is
recommended. Therefore, the required exhaust is:
9600 ft
3
= 2400 cfm
4 min.
Since the air to be exhausted is relatively clean, this is
an ideal application for a model GB fan.
Note: In this example, make-up air was provided
through a set of louvers at the wall farthest from the
exhaust fan. If there were no provisions for make-up air
in this room, a supply fan would also have to be sized.
The supply cfm should equal the exhaust cfm. Supply
fan location should be as far as possible from the
exhaust fan.
16
Room Volume
cfm =
Room Volume = L x W x H (of room)
Min./Chg.



