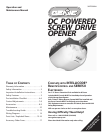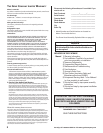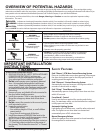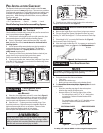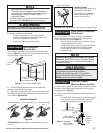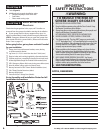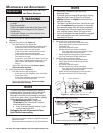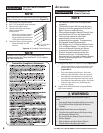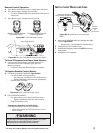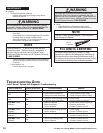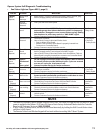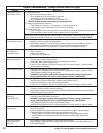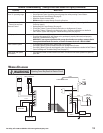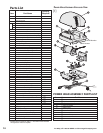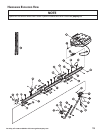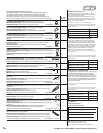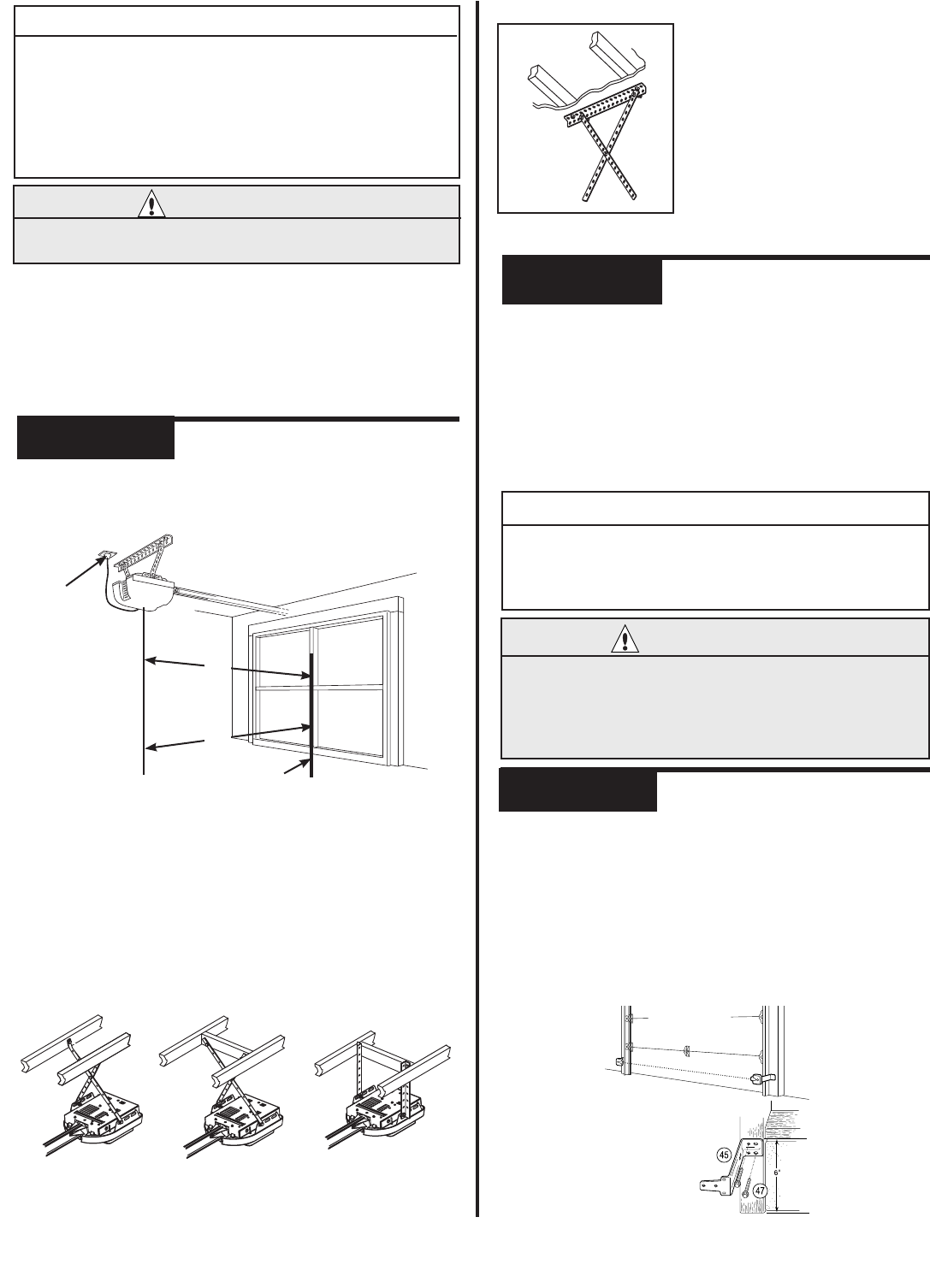
Door Center Line
Figure 5 Check Power Head location
11’
Grounded
outlet
10’
(7’-6” door)
(8’ door)
5
For Help, call 1-800-35-GENIE or visit www.geniecompany.com
C Check wall for a stud or a solid header at your mark: (If checking a
finished wall, a stud finder may be helpful).
• If location is above Header, a 2” x 6” board must be
screwed to studs beside your mark with at least two Lag
Screws and Flat Washers (not provided).
• Transfer your mark to new mounting board.
WARNING
:
Door springs are under extremely high tension and
should be handled ONLY by a trained professional.
NOTE
• For all types and styles of doors:
– If the ceiling in your garage is so low that there is
not at least a 3” space above the Header Bracket
mounting point, contact a Genie Factory
Authorized Dealer.
• If a door spring is in the way, place the Header Bracket
above the spring. Do Not move the door spring.
Ch e C k po w e R he a D
mo u N t i N G aR e a
Check Step 5:
Figure 6B Mounting methods for open beam or finished ceilings
FINISHED CEILINGS
Locate ceiling joists or trusses using
a stud finder or similar device.
Attach angle iron(not included) to
joists or trusses through finish
material using Lag Screws.
Perforated Straps
Ch e C k CeiliNG f o R GR o u N D e D
po w e R So u R C e
Check Step 6:
NOTE
Permanent wiring must be installed by a Licensed
Electrician
. Not all Genie Factory Authorized Dealers
are Licensed Electrician’s. Contact someone who is a
Licensed Electrician.
WARNING:
Do Not use an extension cord! Extension cords can
cause dangerous overheating conditions.
Do Not use portable generator! This product is
designed to operate using standard house current.
Do Not use alternate power supplies,
A Check that there is a 15 Amp 120 Volt grounded electrical
outlet or grounded permanent wiring box (per building code)
within 3’ of Opener Power Head:
Figure 5
• If not, an outlet or wiring box must be installed. Contact
a licensed electrician for installation.
• If building codes require permanent wiring, Power Head
must be partially disassembled to install appropriate
wiring in place of Power Cord. (See Assembly and
Installation Poster.)
Ch e C k Sa f e -t-be a m ®
mo u N t i N G bR a C k e t lo C a t i o N
Check Step 7:
Check for wood garage frame, jamb, or masonry at mounting
location (6” above floor) with attachment tabs facing away
from garage door (Figure 7).
A If you cannot mount Safe-T-Beam® Mounting Bracket to
wood frame:
•
Concrete screws and concrete anchors (not included)
must be used to mount Brackets on masonry with
attachment tabs facing away from garage door.
Source
Sensor
Safe-T-Beam®
Mounting Bracket
Top of
Bracket
6” above
floor
Figure 7 Mounting
Safe-T-Beam®
Components
Check ceiling or space above where Opener Power Head will be
mounted (Figure 5): There must be a 120 Volt grounded outlet or
wiring box within 3 feet of Power Head.
A The measurements above are taken from the garage door
centerline toward the rear of the garage.
B Find location of ceiling joist or truss above where Opener Power
Head will be and estimate type and quantity of materials needed for
your installation (Figure 6A & B).
MOUNTING EXAMPLES
Perforated Angle
Iron
Figure 6A
Standard Straps
Extra wood required
OPEN CEILINGS Straps and angle iron may attach directly to joists
or trusses.



