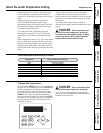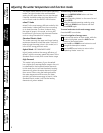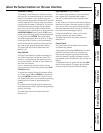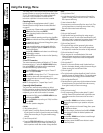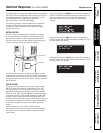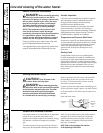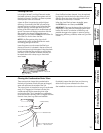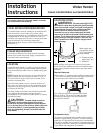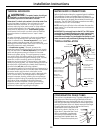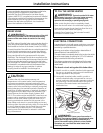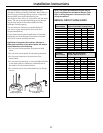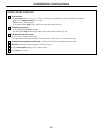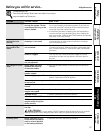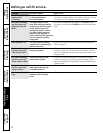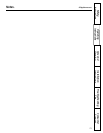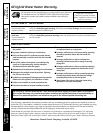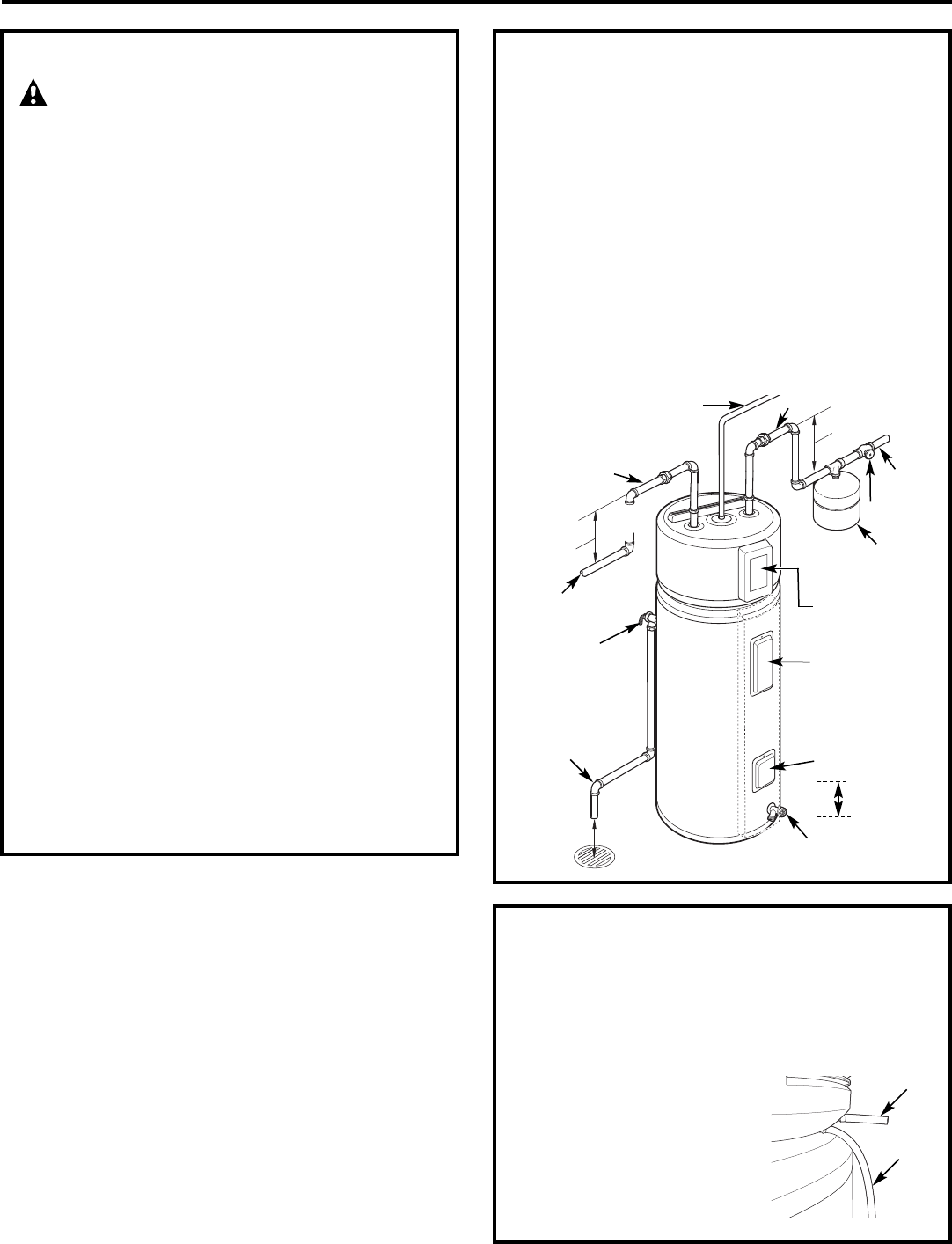
WATER SUPPLY CONNECTIONS
Refer to the illustration below for suggested typical installation.
The installation of unions or flexible copper connectors is
recommended on the hot and cold water connections so that
the water heater may be easily disconnected for servicing if
necessary. The HOT and COLD water connections are clearly
marked and are 3/4" NPT on all models.
NOTE: Install a shut-off valve in the cold water line near the
water heater. This will enable easier service or maintenance
of the unit later.
IMPORTANT: Do not apply heat to the HOT or COLD water
connections. If sweat connections are used, sweat tubing
to adapter before fitting the adapter to the cold water
connections on heater. Any heat applied to the hot or cold
water connection will permanently damage the dip tube.
TYPICAL INSTALLATION
Installation Instructions
Heat trap
6" minimum
Heat trap
6" minimum
To cold
water
supply
Jacket access panel
Relief valve
discharge line to
suitable open drain
Jacket access panel
Auxiliary
catch pan 2"
maximum
Drain valve
Electrical junction
box (use only
copper conductors)
Hot water
outlet to fixtures
6" air gap
Shut-off valve
Union
Temperature and
pressure-relief valve
(shown in different
location for clarity)
Union
Thermal expansion
tank (if required)
THERMAL EXPANSION
WARNING: The water heater should not
be installed in a space where liquids which give off
flammable vapors are to be used or stored.
Determine if a check valve exists in the inlet water line.
It may have been installed in the cold water line as a
separate backflow preventer, or it may be part of a
pressure-reducing valve, water meter or water softener.
A check valve located in the cold water inlet line can
cause what is referred to as a “closed water system.”
A cold water inlet line with no check valve or backflow
prevention device is referred to as an “open” water
system.
As water is heated, it expands in volume and creates an
increase in the pressure within the water system. This
action is referred to as “thermal expansion.” In an “open”
water system, expanding water which exceeds the
capacity of the water heater flows back into the city main
where the pressure is easily dissipated.
A “closed water system,” however, prevents the
expanding water from flowing back into the main supply
line, and the result of “thermal expansion” can create a
rapid and dangerous pressure increase in the water
heater and system piping. This rapid pressure increase
can quickly reach the safety setting of the relief valve,
causing it to operate during each heating cycle. Thermal
expansion, and the resulting rapid and repeated
expansion and contraction of components in the water
heater and piping system, can cause premature failure of
the relief valve, and possibly the heater itself. Replacing
the relief valve will not correct the problem!
The suggested method of controlling thermal expansion is
to install an expansion tank in the cold water line between
the water heater and the check valve (refer to the
illustration on right). The expansion tank is designed with
an air cushion built in that compresses as the system
pressure increases, thereby relieving the over-pressure
condition and eliminating the repeated operation of the
relief valve. Other methods of controlling thermal
expansion are also available. Contact your installing
contractor, water supplier or plumbing inspector for
additional information regarding this subject.
To electrical
distribution panel
CONDENSATION DRAIN TUBES
This unit has a condensation tray. The water collected in the
tray drains out of the tube coming off the back of the unit.
Two flexible hoses are included with this unit. It is important
that both of these hoses are attached to the two drain ports
coming off the back of the unit. Attach one end of the longer
6' hose to the lower drain port on the back of the unit,
underneath the rear cover. Direct the
other end to a drain in the floor or no
higher than 3' above the floor. If such
drain is unavailable, a condensate
drain pump (not provided) must be
purchased and installed. Attach the
shorter 3" hose to the top drain port.
15
3" hose
6' hose



