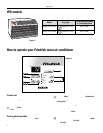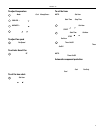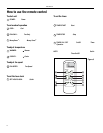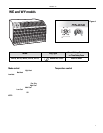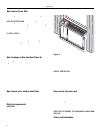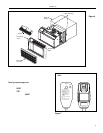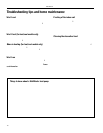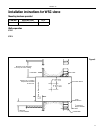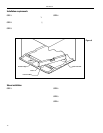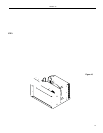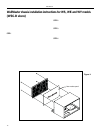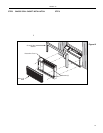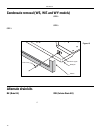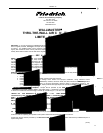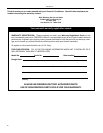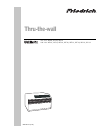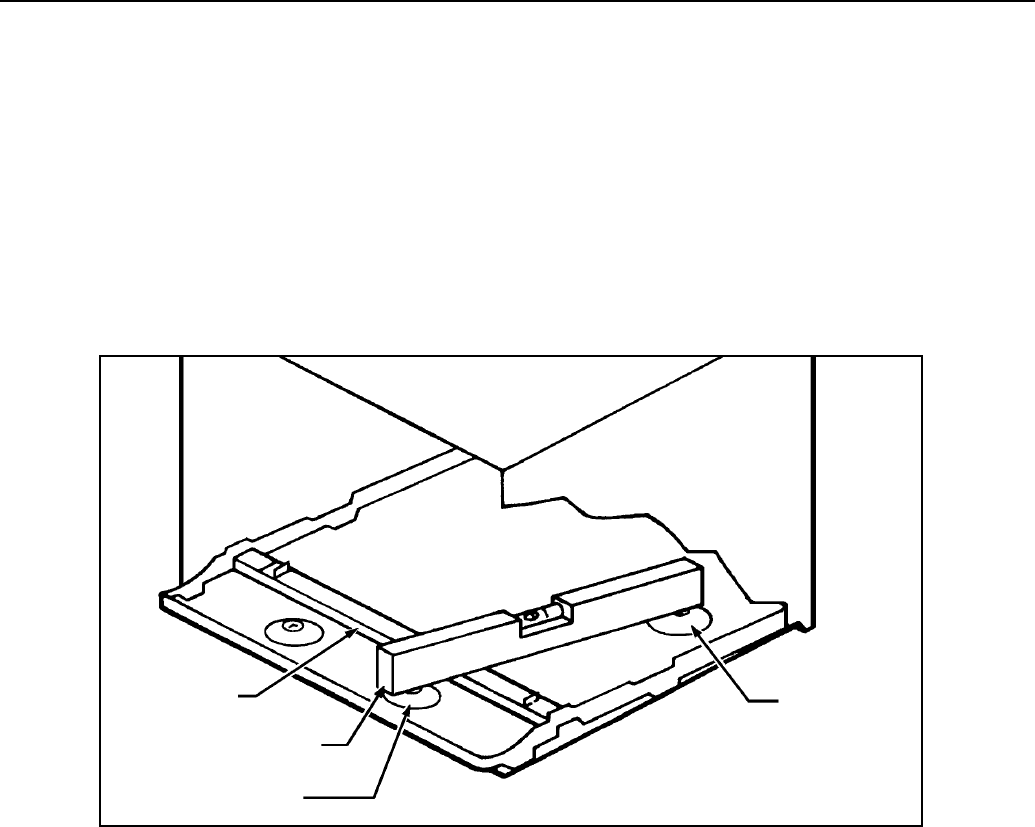
12
920-007-12
Installation requirements
STEP 1 The WSC SLEEVE should be positioned so that the
DRAIN EXTENSION extends a minimum of
9
⁄
16
" beyond
the OUTSIDE WALL (See Figure 8).
STEP 2 The WSC SLEEVE must extend a minimum of ⅞" beyond
the INSIDE WALL.
STEP 3 The WSC SLEEVE must be installed level side to side.
Sleeve installation
STEP 1 After unpacking the WSC SLEEVE from the carton, remove
the corrugated FRONT PANEL. Place the WSC SLEEVE
in the wall opening following the instructions given in the
INSTALLATION REQUIREMENTS. Attach the SLEEVE to
the INSIDE WALL by driving two #12A x 2" screws in each
side of the SLEEVE (see Figure 8). Shim at the top of the
SLEEVE, midway between the sides. Drive one #12A x 2"
screw in the top of the sleeve, close to the shim. Install
screws from inside the SLEEVE. If the wall opening is not
framed with wood, use expansion anchor bolts or molly
(toggle) bolts (not provided).
Figure 9
Back Unit Rest
Front Unit Rest
Level
Raised Ledge
STEP 4 The WSC SLEEVE must also be installed with a downward
tilt toward the outside of the building. If a level is placed
so that it rests on the FRONT and BACK UNIT REST as
shown in Figure 9, a properly installed unit provides a ½
bubble slope to the outside of the building.
CAUTION: SLEEVE projections and leveling precautions
must be observed to prevent the entry of water into the room.
STEP 2 Once the SLEEVE has been installed, check the LEVEL
again to be sure the ½ bubble downward tilt is maintained.
Apply shims, if required, to maintain the proper slope.
STEP 3 Caulk the perimeter of the entire opening on the inside and
the outside between the SLEEVE and the WALL.
STEP 4 The corrugated front panel removed in Step 1 above must
be remounted back in place if masonry work is to be done
and/or if the "WallMaster" CHASSIS is to be installed at a
later date.



