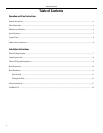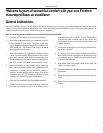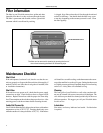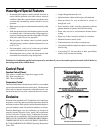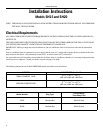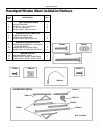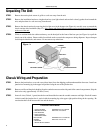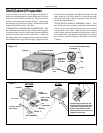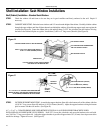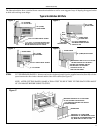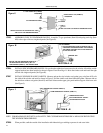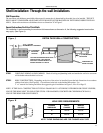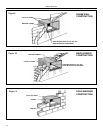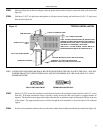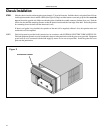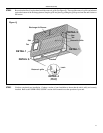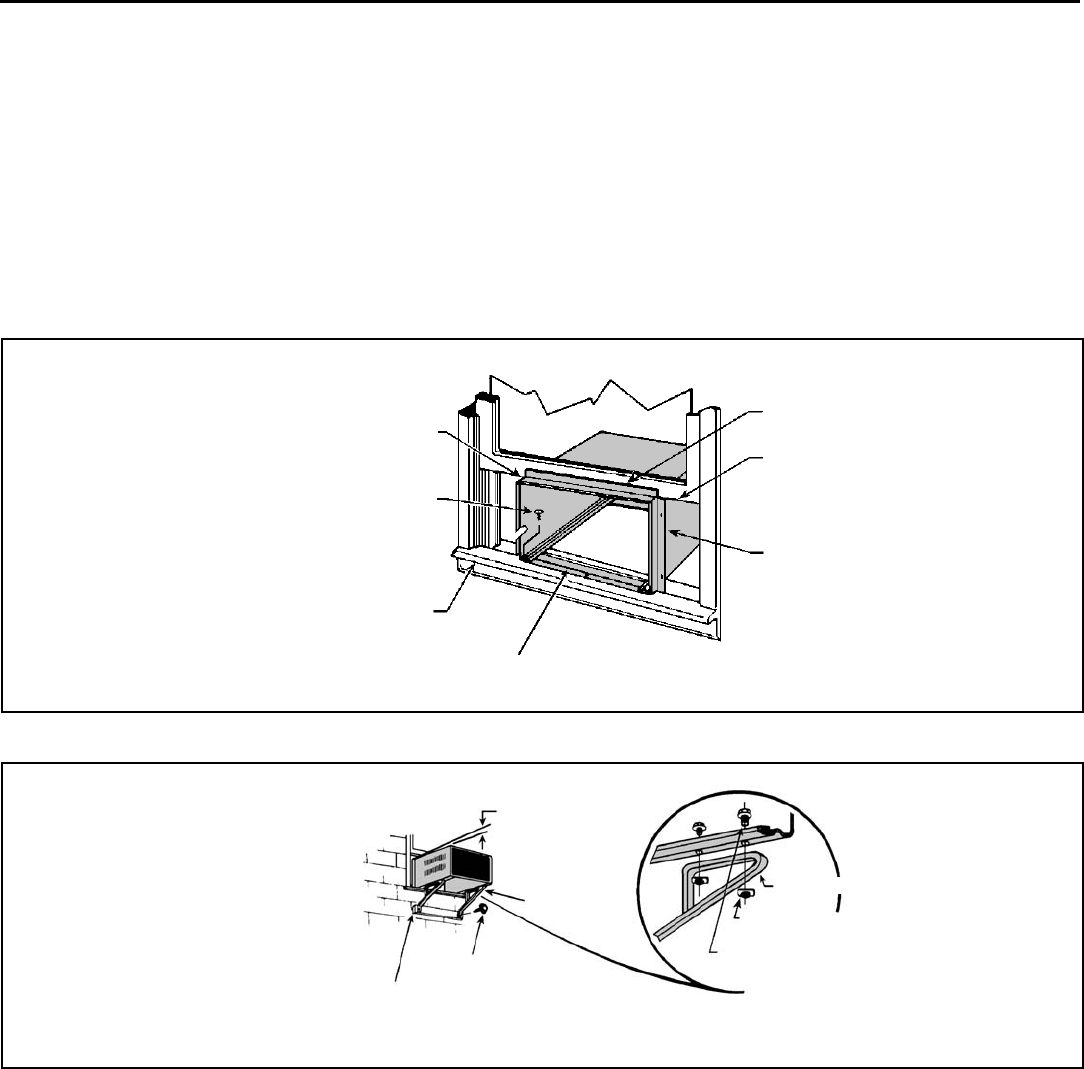
10
920-024-05 (12-04)
Figure D
Figure E
STEP 3 OUTSIDE SUPPORT MOUNTING: Assemble the support brackets (Item #1) to the bottom rails of the cabinet with four
(4) 10-24 1" long screws (Item #2) and four (4) 10–24 fl at nuts (Item #3). Adjust the support brackets to bring the bottom
pads in contact with the wall surface. (See Figure E.)
A 1" x 4" or 2" x 4" SPACER SHOULD BE USED BETWEEN THE WALL AND THE SUPPORT BRACKETS WHEN
INSTALLED ON ALUMINUM OR VINYL SIDING). Drill 5/32" (4 mm) dia. pilot holes, and secure the brackets to the wall with
two (2) #12A x 2" long screws (Item #4). Adjust the support brackets to provide an approximate 3/8" (10 mm) down slope towards the
outside for drainage. Tighten all screws. (See Figure E).
Shell Installation: Sash Window Installations
Shell (Cabinet) Installation – Standard Sash Windows
STEP 1 Check the window sill and frame to be sure they are in good condition and fi rmly anchored to the wall. Repair if
necessary.
STEP 2 CABINET MOUNTING: Raise the lower window sash 1/4" more than the height of the cabinet. Carefully slide the cabinet
through the open window until the sill plate channel rests behind the window sill and the top support angle rests against the
window (See Figure D). Center the cabinet side to side and drill three (3) 5/32" dia. pilot holes into the window sill using
the holes in the cabinet sill plate as a guide. Install three (3) #12A x 2" long screws (Item #4) (See Figure D).
CENTER CABINET SIDE TO SIDE IN WINDOW
DRILL 3 5/32" PILOT HOLES AND INSTALL 3
#12A X 2" LONG SCREWS (ITEM #4)
WINDOW SILL
LOCATE THE SILL PLATE GUIDE CHANNEL
JUST BACK OF THE WINDOW SILL.
TOP SUPPORT ANGLE
PULL WINDOW SASH DOWN BEHIND
THE TOP SUPPORT ANGLE
SIDE SUPPORT ANGLE
A 1" X 4" OR 2" X 4" SPACER SHOULD BE USED BE-
TWEEN THE WALL AND BRACKET WHEN INSTALLED
ON ALUMINUM, ASBESTOS OR VINYL SIDING.
3/8" (10 MM)
DOWN SLOPE
#12A X 2"
SCREW
(ITEM #4)
SUPPORT
BRACKET
10 - 24 FLAT WELDNUT (ITEM #3)
10 - 24 X 1" HEX HEAD SCREW (ITEM #2)
SUPPORT BRACKET (ITEM #1)



