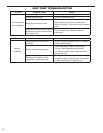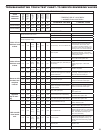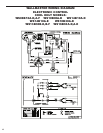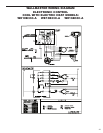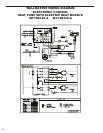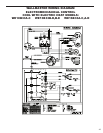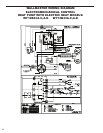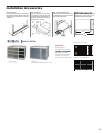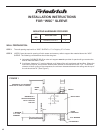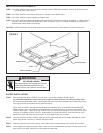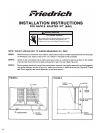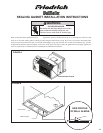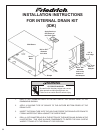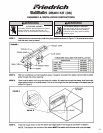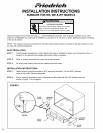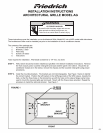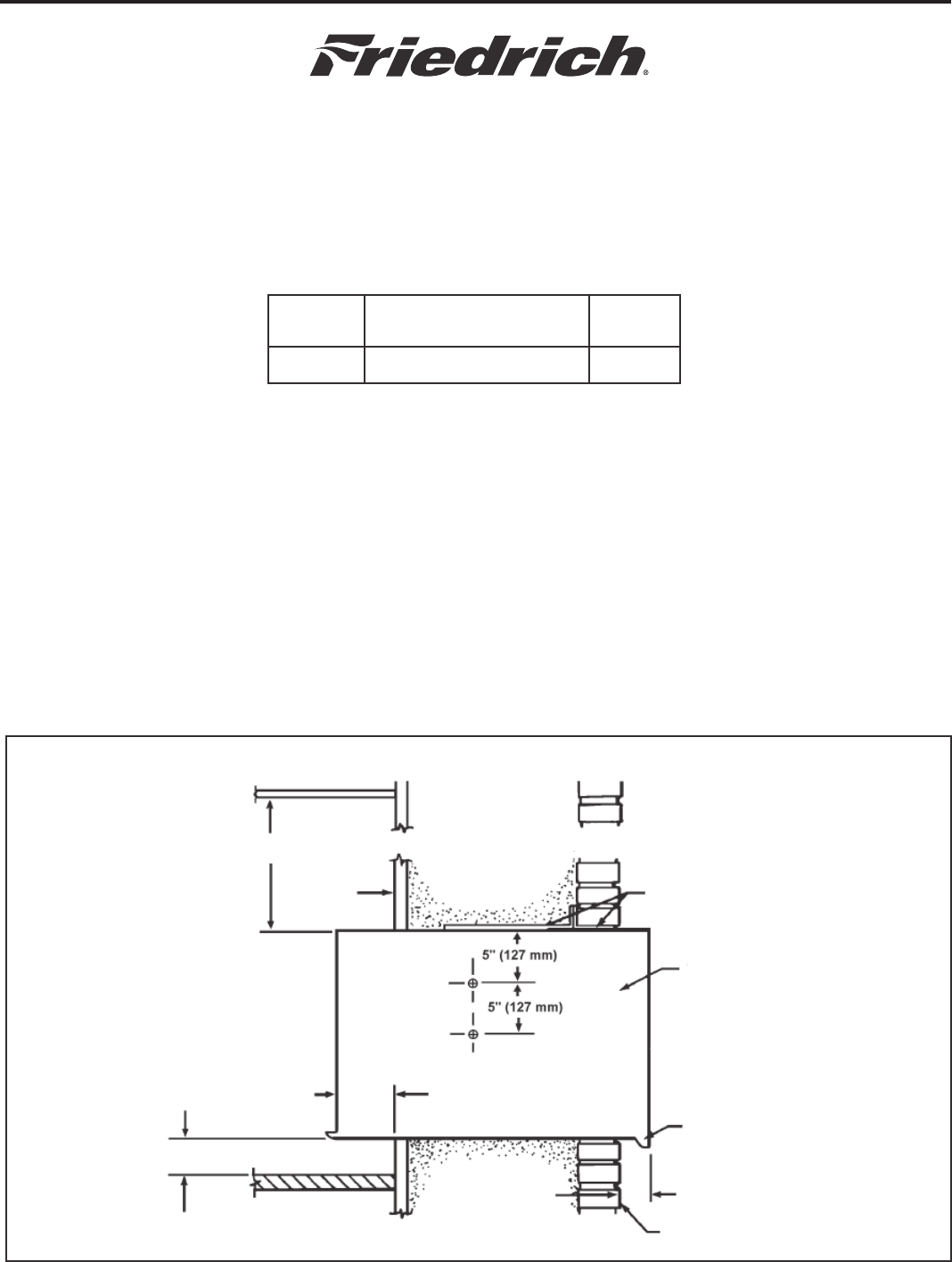
FIGURE 1
MINIMUM OF 24” REQUIRED
FROM TOP OF UNIT TO CEILING.
INSIDE
WALL
MINIMUM OF 1”
SPACING REQUIRED
ON ALL SIDES OF
LINTELS
WSC SLEEVE
DRAIN
EXTENSION
THE UNIT.
7/8” MINIMUM
1” MINIMUM
3 1/2” FOR
SUBBASE
9/16” MINIMUM
OUTSIDE WALL
INSTALLATION INSTRUCTIONS
FOR “WSC” SLEEVE
MOUNTING HARDWARE PROVIDED
WALL PREPARATION:
STEP 1 The wall opening required for a “WSC” SLEEVE is 17 1/4” high by 27 1/4” wide.
STEP 2 LINTELS must be used in opening of brick veneer and masonry walls to support the material above the “WSC”
SLEEVE. The following considerations should also be given:
A. Adjustable SUB-BASE SB–89 or other unit support must be provided for panel wall type construction
and for walls less than 8” thick.
B. A minimum distance of 1” must be allowed on all sides of the unit to adjacent wall and oor. Where the
sub–base is required, the minimum distance from the oor to the sleeve must be 3 1/2”. To minimize
chances of short cycling of the compressor, the minimum clearance between the ceiling and the top of
the unit should be 24”. (See Figure 1).
ITEM
NO.
DESCRIPTION QTY.
1 SCREW, #12A X 2” 5
46



