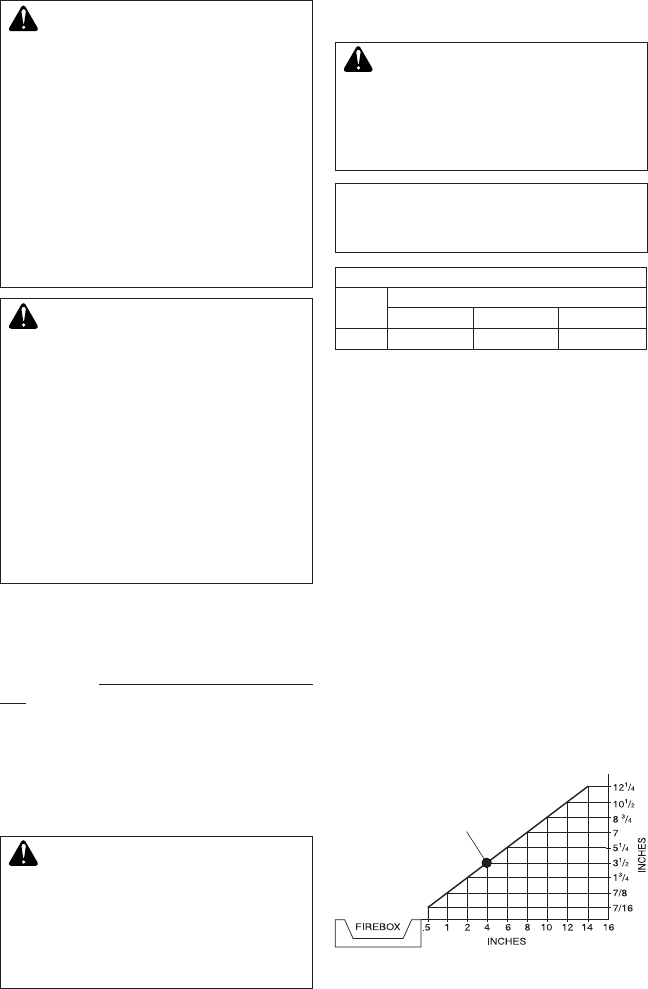
www.fmiproducts.com
121353-01H 9
WARNING: Never install the
heater
unless installed as a vented
-
are less than 42" from the front,
CAUTION: This heater cre-
currents move heat to wall sur-
heater next to vinyl or cloth wall
-
the air exist, may discolor walls
IMPORTANT: Vent-free heaters add moisture
to the air. Although this is benecial, installing
heater in rooms without enough ventilation
air may cause mildew to form from too much
moisture. See Air for Combustion and Ventila-
tion, page 6.
CHECK GAS TYPE
Use only the correct type of gas (natural or
propane/LP). If your gas supply is not the
correct gas type, do not install heater. Call
dealer where you bought heater for proper
type heater.
-
INSTALLATION
Continued
INSTALLATION AND CLEARANCES
WARNING: Maintain the
-
MINIMUM FIREPLACE CLEARANCE
Size
Width
27" 17" 19" 32"
Carefully follow the instructions below. This
will ensure safe installation into a masonry,
UL127-listed manufactured replace, or listed
vent-free rebox.
A. Clearances from the side of the replace
cabinet to any combustible material and
wall should follow diagram in Figure 4.
Example: The face of a mantel, bookshelf,
etc. is made of combustible material and
protrudes 3
1
/
2
" from the wall. This com-
bustible material must be 4" from the side
of the replace cabinet (see Figure 4).
Note: When installing your gas logs into
a manufactured rebox, follow rebox
manufacturer’s instructions for minimum
clearances to combustible materials.
B. Clearances from the top of the replace
opening to the ceiling should not be less
than 42".
Figure 4 - Minimum Clearance for
Combustible to Wall
*Minimum 16" from Side Wall
*
Example


















