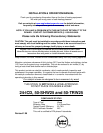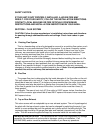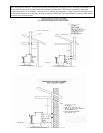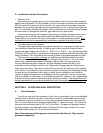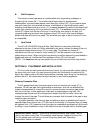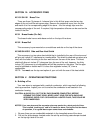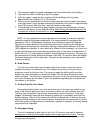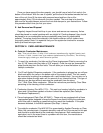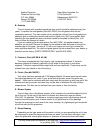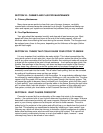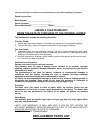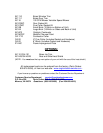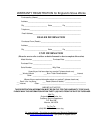
D. Installation of a New Flue System
1. Masonry Flue:
Most masonry flue systems are on the outside wall of the house and extend upward
against the outside wall. The flue thimble is on the inside wall and makes the connection
with the vertical flue and your stove flue pipe. You must maintain the proper clearance
between the connecting flue pipe and any combustibles; if your chimney has a clean-out
door, it is necessary this door be airtight. All the combustion air should be pulled through
the stove and not through the clean-out, pipe seams or any other place.
If you are planning to build a masonry flue system, we highly recommend you hire a
professional, as he will be more familiar with local building and fire codes. It is your
responsibility to ensure the chimney or flue system is in safe operating condition.
The
manufacturer will not be responsible for an accident attributed to a faulty chimney.
2. Pre-Manufactured Flue System:
This type system has become very popular because it is very easy to install and is
very safe when installed correctly. In making your choice be sure the system has a
recognized label of approval such as U.L., B.O.C.A. or I.C.B.O. -- any of these approvals
will assure the flue system is constructed of the proper materials and meets the required
safety standards. Your local dealer will normally handle a top grade approved flue pipe.
There are
two very popular methods of installing a pre-manufactured flue system.
The first and least expensive is through the ceiling and out the roof -- this is the most
direct route, requires fewer pipes and creates a better draw. It is less expensive
not only because less pipe is required, but also because double wall pipe is only
required from the ceiling through the roof. Single wall 24 gauge pipe is used from the
stove up to the ceiling. The second method is to go through the wall and up the outside
of the house. This method is more expensive, because it requires insulated pipe through
the wall and up the outside of the house; in either type of installation you should be
careful, as proper clearances to combustibles are very important. You can consult with
your local dealer for information on a qualified contractor or installer. It your responsibility
to ensure the flue system is safe and in good operating condition.
The manufacturer will
not be responsible for an accident attributed to a unit connected to a faulty flue system.
SECTION II: FLOOR AND WALL PROTECTION
A. Floor Protection
You will not need any floor protection if your floor is constructed of a non-combustible
material such as brick or concrete. If your floor is made of a combustible material such
as hardwood, carpet or linoleum, you must have protection between the stove and the
floor. Any stove board that is purchased should be U.L. listed and rated. This stove will
require a minimum board size of 36” x 48” for the floor. The approved protector should
be large enough to provide eight inches (8”) behind the unit, eight inches (8”) on each
side and sixteen inches (16”) in the front of the stove.
Note: Flue systems and flue pipe are not furnished with the unit. They must be
purchased separately.



