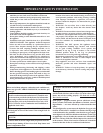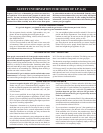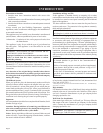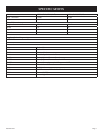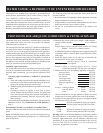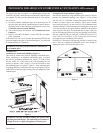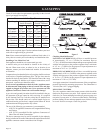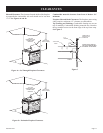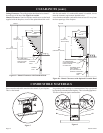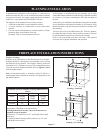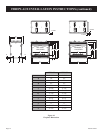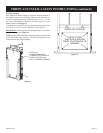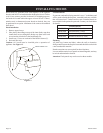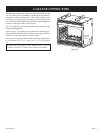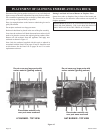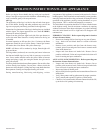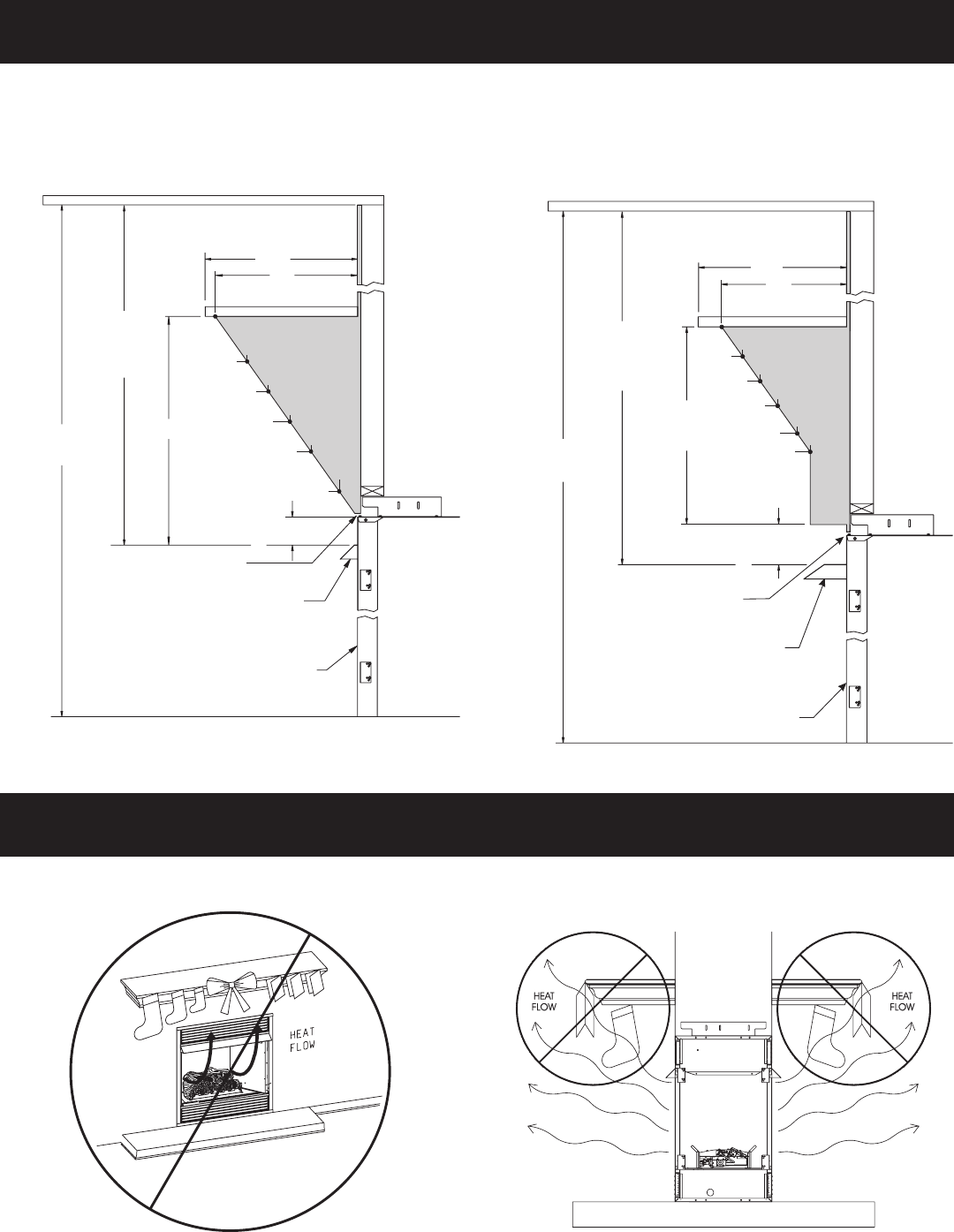
26670-0-0110Page 12
Figure 6a - Mantel Clearances with Standard Hood
Figure 6b - Mantel Clearances with Optional Extended Hood
MANTEL
STANDARD
HOOD
17 ½”
10”
12”
MAX
42”
MIN.
(CEILING TO
TOPOF HOOD)
4½”
MIN.
FIREBOX
FACE
84”
MIN.
(CEILING TO FLOOR)
CEILING
COMBUSTIBLES
ALLOWED
3/8” COMBUSTIBLE
CLEARANCE REQUIRED
FROM TOP EDGE
OF FIREPLACE
8”
6½”
5”
3½”
1½”
0”
6½”
9”
11”
13”
15”
MANTEL
13”
10”
12”
MAX
42”
MIN.
(CEILING TO
TOPOF HOOD)
8”
MIN.
84”
MIN.
(CEILING TO FLOOR)
CEILING
COMBUSTIBLES
ALLOWED
22”
8”
20”
6½”
18”
5”
16”
3½”
14 ½”
2½”
24 ½”
0”
FIREBOX
FACE
EXTENDED HOOD
(VB4H SERIES)
(NOT AVAILABLE ON
PENINSULA OPEN END)
3/8” COMBUSTIBLE
CLEARANCE REQUIRED
FROM TOP EDGE
OF FIREPLACE
Ceiling Clearances: The ceiling height should not be less than 42"
from the top of the hood. See Figures 6a and 6b.
Mantel Clearances: Vent free replace models must use the hood
supplied with the replace, or one of the optional hood kits avail-
able for each model. If a combustible mantel is installed, it must
meet the clearance requirements detailed below.
Leave furniture and other combustible items at least 36" away from
the front openings of the replace.
Do not attach combustible material to the mantel of your replace.
This is a re hazard.
Figure 7
No greeting cards, stockings or ornamentation of any type should
be placed on or attached to the replace. This is a heating appliance.
The ow of heat can ignite combustibles.
Figure 8
COMBUSTIBLE MATERIALS



