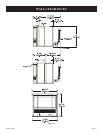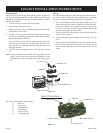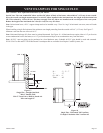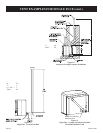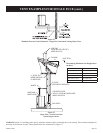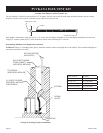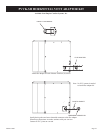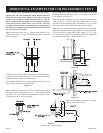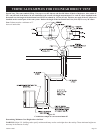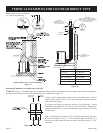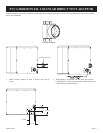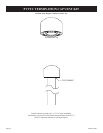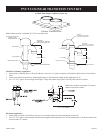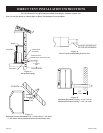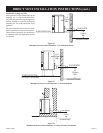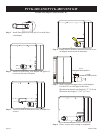
24820-1-0409 Page 25
VERTICAL EXAMPLES FOR COLINEAR DIRECT VENT
Figure 28
Calculation example of vent run maximum 40’
Determining Minimum Vent Height Above the Roof
WARNING: Major U.S. building codes specify minimum chimney and/or vent height above the rooftop. These minimum heights are
necessary in the interest of safety.
SpecialNote:Theventterminal(PTrap,Ventcaportwo90°elbows)andrst90°elbowoffbackoftheheater,whenwithin6”
(15.2 cm) off back of the heater, do not contribute to the overall vent length measurement. For each 45° elbow installed in the
horizontalrun,thelengthofthehorizontalrunMUSTbereducedby1.5feet(45cm).Thisdoesnotapplyifthe45°elbowsare
installedontheverticalpartoftheventsystem.Reducethelengthofthehorizontalrun3feet(91.4cm)forevery90°elbow.
Note: Exhaust must be a minimum of 3”
above air intake inlet.



