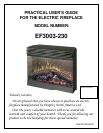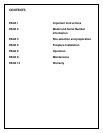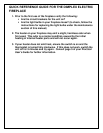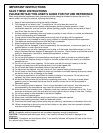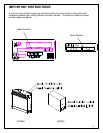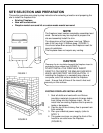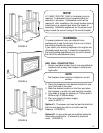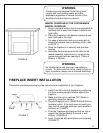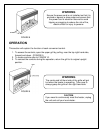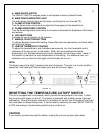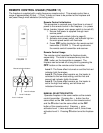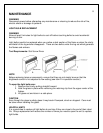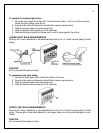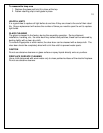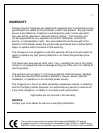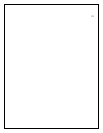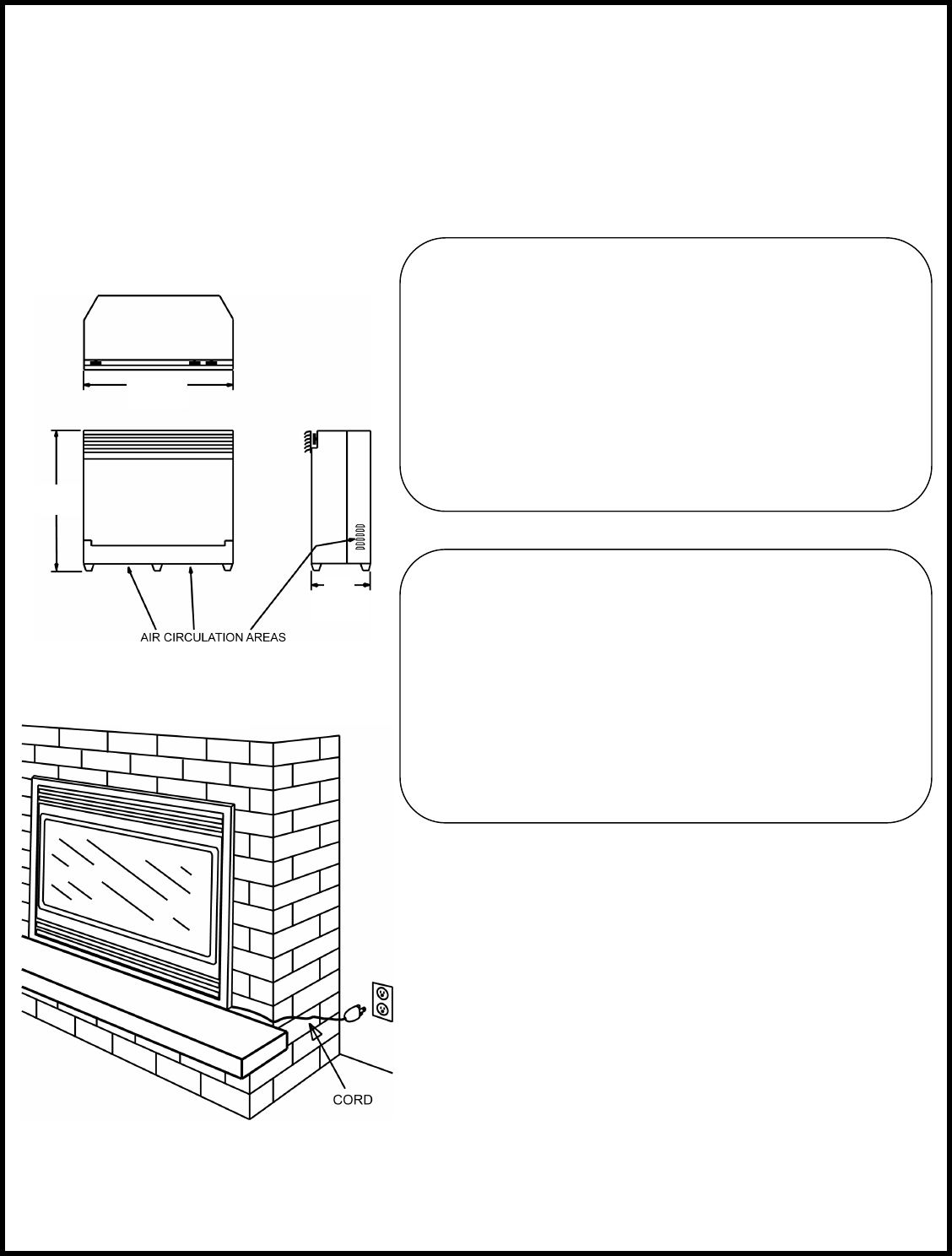
SITE SELECTION AND PREPARATION
This section provides easy step by step instructions for selecting a location and preparing the
site to install the fireplace into:
• Existing Fireplace
• New wall construction
• Dimplex mantel surround kit or custom made mantel surround
NOTE
The fireplace insert comes completely assembled and
wired. Some tools may be required to prepare the
site and assembly/install the trim.
The dimensions of the fireplace insert are 762mm
wide X 641mm high X 286mm deep. (FIGURE 1)
You should allow 6mm around the fireplace insert for
ease of installation.
This fireplace does not require any venting.
CAUTION
Clearance for air circulation beneath the fireplace insert is
provided by three rubber feet (FIGURE 1).
DO NOT INSTALL THE FIREPLACE INSERT
DIRECTLY ON CARPET OR SIMILAR SURFACES
WHICH MAY RESTRICT AIR CIRCULATION. If
installing the fireplace in a carpeted area, place a
one-piece, solid, flat surface under the fireplace
insert. Ensure that all three of the insert’s feet rest
securely on this surface.
EXISTING FIREPLACE INSTALLATION
1. Seal all drafts and vents with non-fibrous
insulation materials to prevent chimney debris
from falling into the fireplace insert. Do not
install into an existing fireplace that is prone to
leaks or dampness.
2. Cap the top of the chimney flue to prevent rain
from entering.
3. Plan your electrical power supply: (refer to
NOTE 1)
4. The power cord can run along the front of the
hearth to an outlet near the fireplace
(FIGURE 2).
3
FIGURE 1
FIGURE 2
762mm
641mm
286mm



