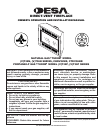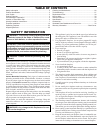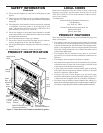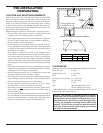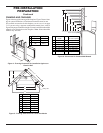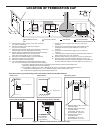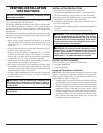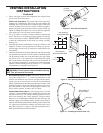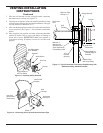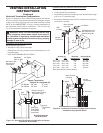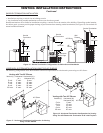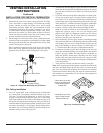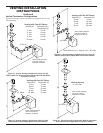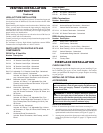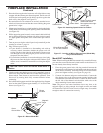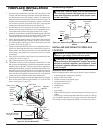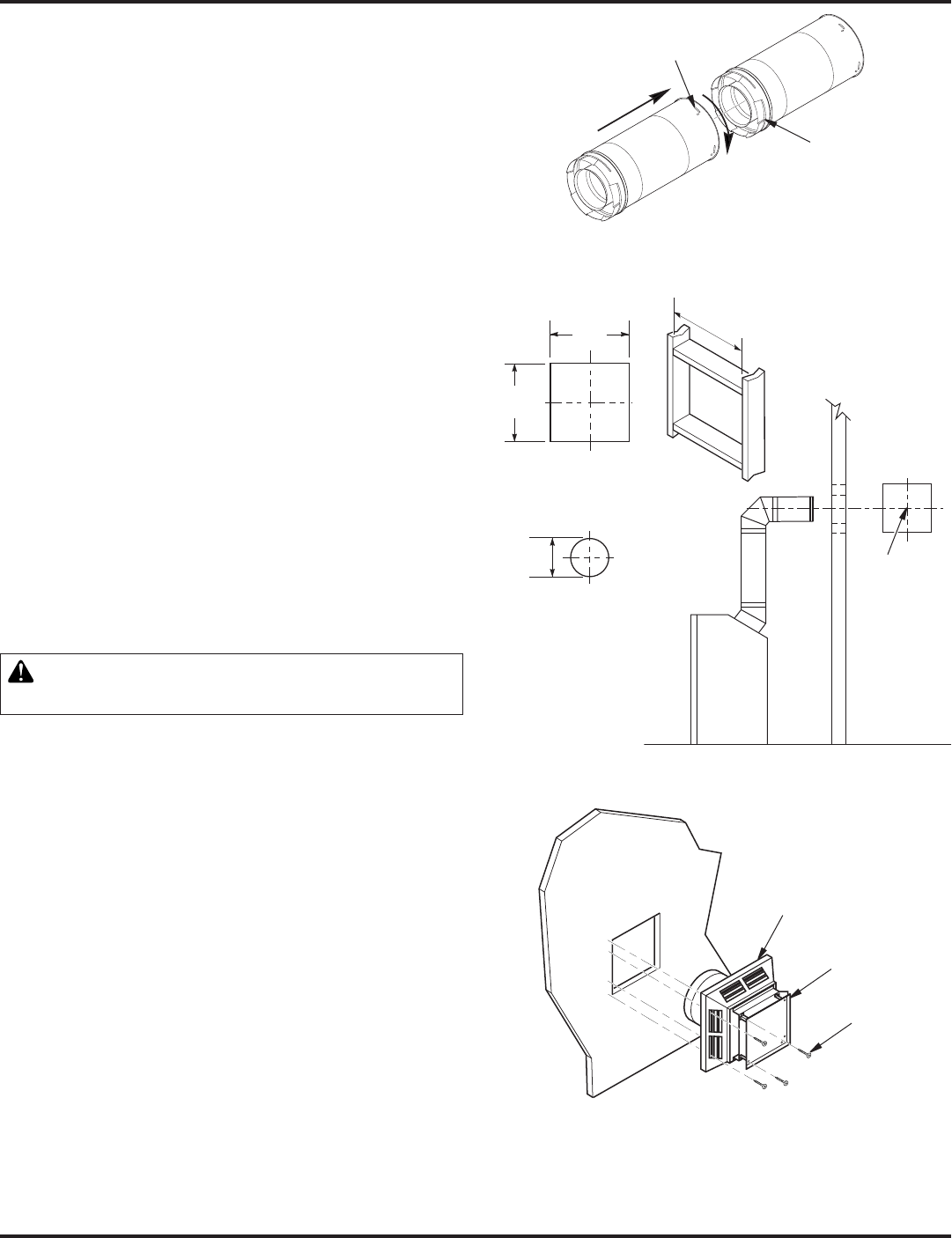
www.desatech.com
108661-01F
8
Figure 10 - Installing Horizontal Vent Cap
Wood Screw
Vent Cap
Apply Mastic to
All Four Sides
VENTING INSTALLATION
INSTRUCTIONS
Continued
2. Direct vent pipe sections and components are designed with
special twist-lock connections.
The female ends of the pipes have
locking lugs (indentations). These lugs will slide straight into
matching slots on the male ends of adjacent pipes. Push pipe
sections together and twist one section clockwise approxi-
mately one-quarter turn until the sections are fully locked (see
Figure 8). Note: Horizontal runs of vent must be supported
every three feet. Use wall straps for this purpose.
3. Use a 45° elbow to connect venting system to replace ue
collar. The elbow is designed to be twist-locked onto the ue
collar as described in step 2. IMPORTANT: Do not attempt
to alter the conguration of the elbow by cutting, twisting,
bending, etc.
4. Assemble the desired combination of pipe and elbows to the
replace. If there are long portions of venting run, pre-as-
sembled pipe sections may be installed as subassemblies for
convenience.
5. Carefully determine the location where the vent pipe assembly
will penetrate the outside wall. The center of the hole should
line up with the center-line of the horizontal vent pipe. Mark
the wall for a 10" x 10" square hole. Cut and frame the square
hole in the exterior wall where the vent will be terminated. If
the wall being penetrated is constructed of noncombustible
material, such as masonry block or concrete, a 7
3
/4" hole with
zero clearance is acceptable (see Figure 9).
WARNING: Do not recess vent termination into any
6. Noncombustible Exterior Wall: Position the horizontal vent
cap in the center of the 7
3
/4" round hole and attach to the
exterior wall with four wood screws provided. Before attach-
ing the vent cap to exterior wall, run a bead of non-hardening
mastic (pliable sealant) around the outside edges to make a seal
between it and the outside wall. Note: The four wood screws
provided should be replaced with appropriate fasteners for
stucco, brick, concrete, or other types of sidings.
For vinyl siding, stucco, or wood
exteriors, a siding standoff must be installed between the vent
cap and exterior wall. The siding standoff prevents excessive
heat from damaging the siding materials. Siding material
must be cut to accommodate standoff. Bolt the vent cap to the
standoff. Apply non-hardening mastic around outside edge of
standoff. Position the standoff/cap assembly in the center of the
10" square hole and attach to exterior wall with wood screws
provided (see Figure 11, page 9). The siding standoff must sit
ush against the exterior fascia material.
Figure 8 - Vent Pipe Connections
Female
Locking Lugs
Male
Slots
(Framing
Detail)
10"
(254 mm)
10" Inside Framing
(254 mm)
10"
(254 mm)
7
3
/
4
"
(197 mm)
Vent Opening
Combustible Wall
Vent Opening
Noncombustible Wall
Figure 9 - Vent Opening Requirements
Center
of Hole



