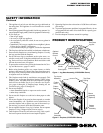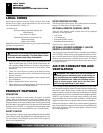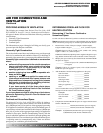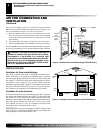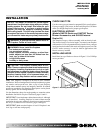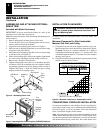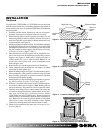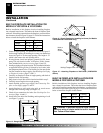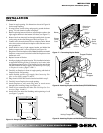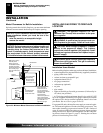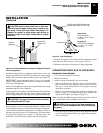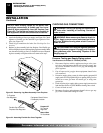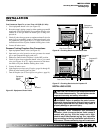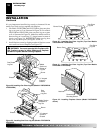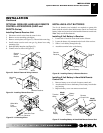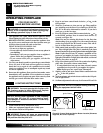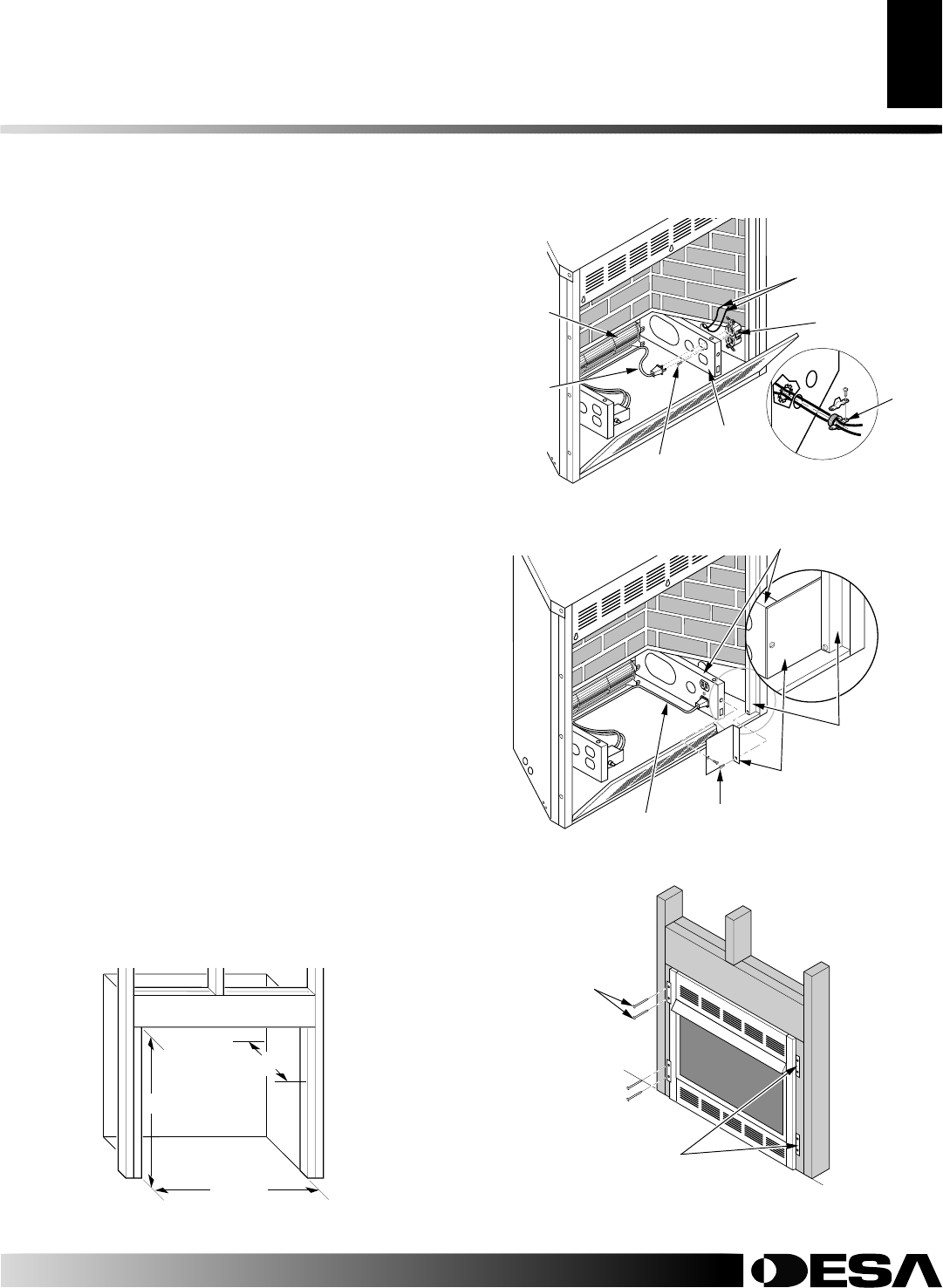
105270
For more information, visit www.desatech.com
For more information, visit www.desatech.com
11
11
1. Frame in rough opening. Use dimensions shown in Figure 16
for the rough opening.
2. If using blower, install wiring and properly ground the three-
prong, 120 volt electrical outlet in fireplace.
3. Before replacing bottom of firebox, install duplex outlet to the
right support bracket in the bottom of firebox (see Figure 17).
4. Route wires from electrical box through smallest hole in outer
casing using strain relief fitting provided (see Figure 17).
5. Connect wires from the electrical box to duplex outlet. Match
wire colors to those indicated on duplex outlet. Be sure to con-
nect ground wire.
6. Install shield to end of right support bracket and behind the
firebox wrapper with 2 screws provided (see Figure 18).
7. Plug blower cord into duplex outlet.
Note:
On thermostat model
fireplaces, route power cord to the back of the fireplace to clear
thermostat valve.
8. Replace bottom of firebox.
9. Install gas piping to fireplace location. This installation includes
an approved flexible gas line (if allowed by local codes) after
the equipment shutoff valve. The flexible gas line must be the
last item installed on the gas piping. See Installing Gas Piping
to Fireplace Location, pages 12 and 13.
10. Carefully set fireplace in front of rough opening with back of
fireplace inside wall opening.
11. Attach flexible gas line to gas supply. See Connecting Fire-
place to Gas Supply, pages 13 and 14.
12. Plug electrical cord into electrical outlet installed in step 2.
13. Carefully insert fireplace into rough opening.
14. Attach fireplace to wall studs using nails or wood screws
through holes in nailing flange (see Figure 19).
15. Check all gas connections for leaks. See Checking Gas Con-
nections, pages 14 and 15.
16. Install brass trim after final finishing and/or painting of wall
(see Figure 7, page 8).
INSTALLATION
Continued
Blower
Support
Bracket
Cable from
Electrical
Source
Duplex
Outlet
Screw
Blower
Power
Cord
Strain
Relief
Fitting
Figure 17 - Connecting Duplex Outlet
35
1
/
2
"
17
3
/
4
"
33"
Figure 16 - Rough Opening for Installing in Wall
Figure 19 - Attaching Fireplace to Wall Studs (FPVF33PR Shown)
Nailing Flanges
Nails or
Wood
Screws
Shield
Screws
Support Bracket
Firebox
Wrapper
Power
Cord
Figure 18 - Attaching Fireplace to Wall Studs (FPVF33PR Shown)
INSTALLATION
Built-In Fireplace Installation (Cont.)



