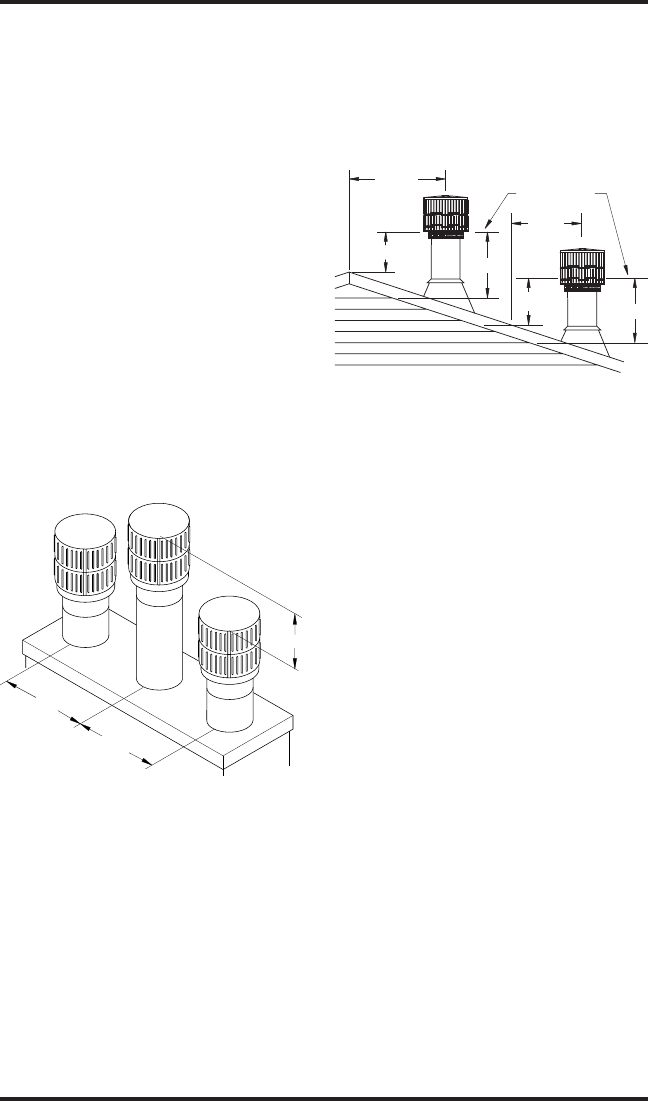
www.desatech.com
111099-01D10
Terminations with 16" slip pipe sections are avail-
able. The RTT-8DM and RTTL-8DM are approved
for ashing installations. When needed, these
adjustable terminations may be used in combina-
tion with the pipe assembly to achieve the correct
chimney height.
Note: In the rare instance there is a problem with
the side driven rain or wind or the chimney is
not drafting properly, an ADS-8DM (Anti-Draft
Shield) can be used with round terminations.
Instructions for chase installations are included
with the chase style termination chosen. In a
multiple chase installation, be sure to provide
adequate distance between terminations to prevent
smoke spillage from one termination to another.
We suggest that terminations be separated at least
24", center to center and stacked at a vertical height
difference of 18" (see Figure 16).
Note: If a decorative shroud is to be installed,
contact the manufacturer for specications.
All ue gas outlet chimney terminations must
extend a minimum of 3 feet in height above the
highest point where it passes through the roof and
must be at least 2 feet above the highest point of
the roof that is within a horizontal distance of 10
feet (see Figure 17).
24" Min.
24" Min.
18"
Min.
Typ.
Figure 16 - Multiple Chase Installation
10'
2' Min.
10'
3' Min.
2' Min.
3' Min.
Level of
Flue Gas
Outlet
Figure 17 - 10 Foot Rule
Combustible materials, such as wallboard, gypsum
board, sheet rock, drywall, plywood, etc. may make
direct contact with sides and top around the replace
face. It is important that combustible materials do
not overlap the face itself. Brick, glass, tile or other
noncombustible materials may overlap the front
face provided they do not obstruct essential open-
ings like louvered slots or any other opening. When
overlapping with a noncombustible facing material,
use only noncombustible mortar or adhesive.
VENTING INSTALLATION
Continued


















