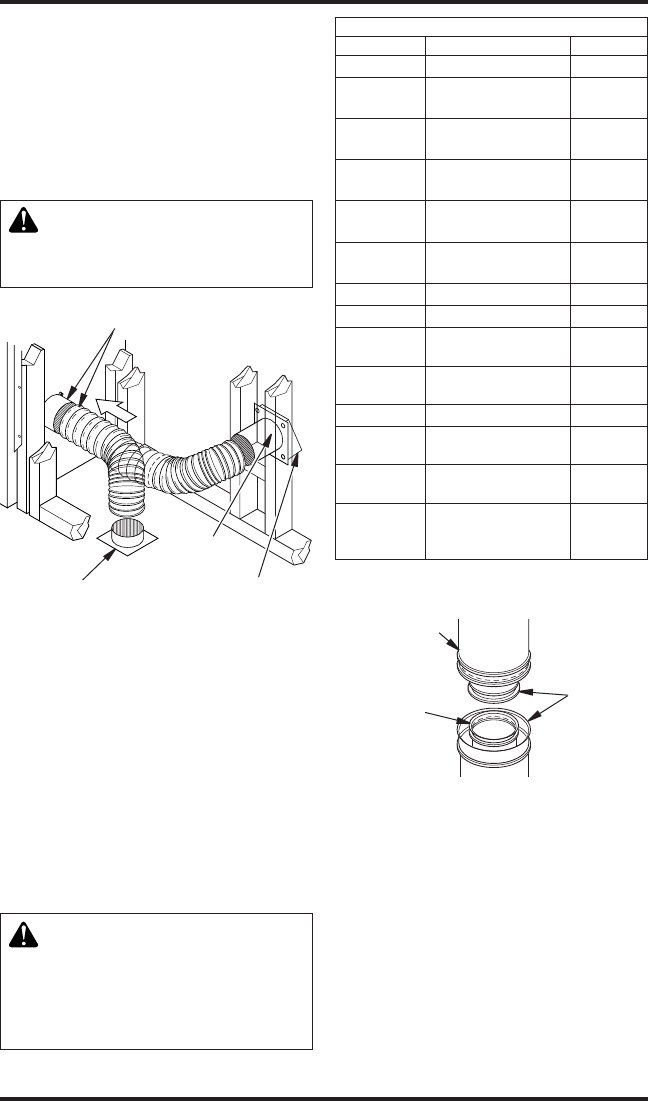
www.desatech.com
111099-01D6
Figure 6 - Lineal Gain
PART NO. DESCRIPTION GAIN
42" Fireplace 44
"
12-8DM
12-8HT
Pipe Section 10
5
/
8
"
18-8DM
18-8HT
Pipe Section 16
5
/
8
"
24-8DM
24-8HT
Pipe Section 23
5
/
8
"
36-8DM
36-8HT
Pipe Section 34
5
/
8
"
48-8DM
48-8HT
Pipe Section 46
5
/
8
"
RT-8DM Round Termination 6
7
/
8
"
*
RTL-8DM Round Termination 7
3
/
4
"
*
RTT-8DM
Round Termination
with Slip Section
6
7
/
8
" to
23
1
/
8
"*
RTTL-8DM
Round Termination
with Slip Section
8
1
/
2
" to
21
1
/
2
"*
ET-8DM Square Chase-Top 12
"
*
ETO-8DM
Square Chase-Top
with Mesh
12
"
*
ETL-8DM
Square Chase-Top
with Slip Section
7" to 15"*
ETLO-8DM
Square Chase-Top
with Mesh & Slip
Section
12
"
to
25
1
/
2
"
*
* The lineal gain for the terminations is mea-
sured to the ue gas outlet height.
Hemmed
End
12
3
/
8
"
Stainless
Inner Pipe
12" Galvanized
Outer Pipe
Each double wall chimney section consists of a
galvanized outer pipe, a stainless steel inner ue
pipe and a wire spacer. The pipe sections must be as-
sembled independently as the chimney is installed.
When connecting chimney directly to the replace,
the inner ue pipe section must be installed rst
with the lanced side up. The outer pipe section can
then be installed over the ue pipe section with the
hemmed end up. Press down on each pipe section
until the lances securely engage the hem on the re-
place starter. The wire will assure the proper spacing
between the inner and outer pipe sections.
VENTING INSTALLATION
The installation of an outside air kit should be per-
formed during the rough framing of the replace
due to the nature of it's location. Outside combus-
tion air is accessed through a vented crawl space
(AK4F) or through a sidewall (AK4).
inlet ducts shall not terminate
in attic space.
Figure 5 - Outside Air Kit
Secure to Collars with Metal Tape,
Screws or Straps (Min. of 1/4" x 20"
in size)
Air Inlet
Location
Must Allow
For Bushes
or Snow
Vent Hood
Required for
Wall Installation
Air Inlet
Eyebrow
Vented Crawl Space
(Check Local Codes
Before Installing in a
Vented Crawl Space)
The DESA chimney system consists of 12", 18",
24", 36" and 48" snap-lock, double-wall pipe
segments, planned for maximum adaptability
to individual site requirements. Actual lengths
gained after tting overlaps must be taken into
consideration (lineal gain) and are given in the
lineal gain chart (see Figure 6). Lineal gain is the
actual measurable length of a part after two or more
parts are connected. For Canada, use chimney parts
designated "HT".
collar around the chimney at the
obstructed. Never use blown insula-


















