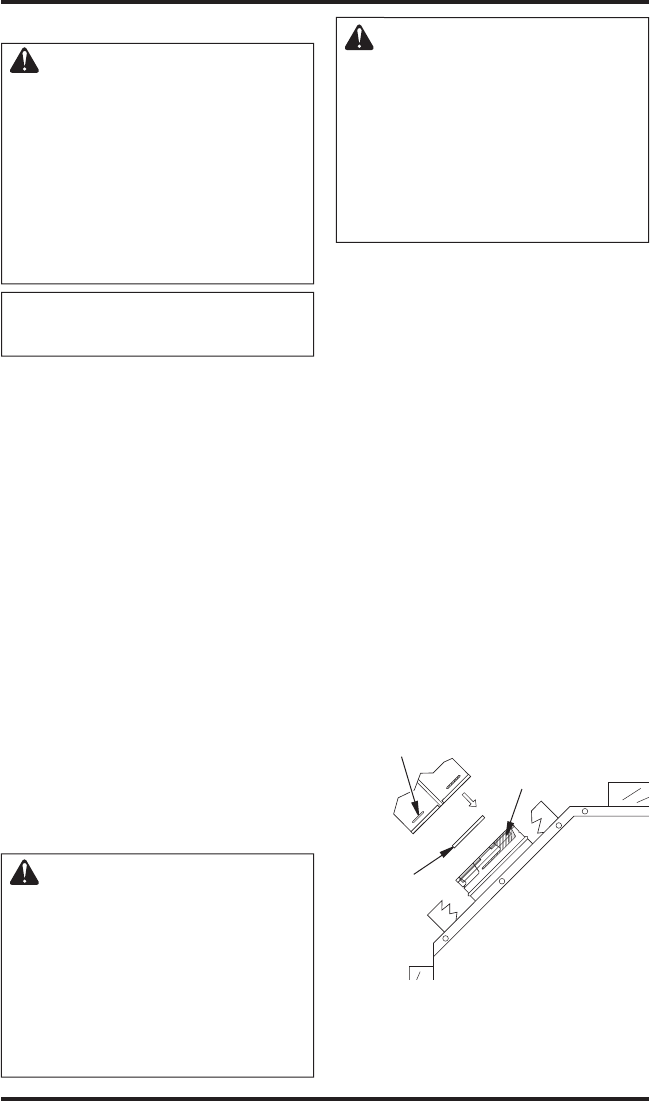
www.desatech.com
111916-01F 7
INSTALLATION
WARNING: Read all instruc-
tions completely and thoroughly
before attempting installation.
Failure to do so could result in
serious injury, property dam-
age or loss of life. Operation of
improperly installed and main-
tained venting system could
result in serious injury, property
damage or loss of life.
NOTICE: Failure to follow these in-
structions will void the warranty.
VENTING INSTALLATION
PRECAUTIONS
Consult local building codes before beginning the
installation. The installer must make sure to select
the proper vent system for installation. Before
installing vent kit, the installer must read this
fireplace manual and vent kit instructions.
Only a qualified service person should install
venting system. The installer must follow these
safety rules:
• Wear gloves and safety glasses for protection
• Use extreme caution when using ladders or
when on roof tops
• Be aware of electrical wiring locations in walls
and ceilings
The following actions will void the warranty on
your venting system:
• Installation of any damaged venting component
• Unauthorized modification of the venting system
• Installation of any component part not manu
-
factured or approved by DESA
• Installation other than as instructed by these
instructions
WARNING: This gas fireplace
and vent assembly must be
vented directly to the outside. The
venting system must NEVER be
attached to a chimney serving a
separate solid fuel burning appli-
ance. Each gas appliance must
use a separate vent system. Do
not use common vent systems.
WARNING: Horizontal sec-
tions of this vent system require
a minimum clearance of 2" from
the top of the pipe and 1" mini
-
mum to the sides and bottom.
Vertical sections of this system
require a minimum of 1" clear-
ance to combustible materials
on all sides of the pipe.
VENTING INSTALLATION
1. Install elbow to fireplace collar adapter located
on back of the unit at a 45° angle. Slide elbow
over collar and twist to lock. Check to insure
proper connection (see Figure 6).
2. Continue to install remainder of pipe for
desired installation. Make sure each section
is twist-locked securely.
3. When installation of vent pipe is complete, in
stall vent termination. Depending on the loca
-
tion of your fireplace, you will vent vertically
or horizontally.
4. Allow 1" of pipe to protrude from internal
wall, depending on wall thickness. See
Figure 7, page 8.
5. For horizontal installation, an optional siding
standoff may be installed between the vent cap
and the exterior wall. Secure horizontal vent cap
to standoff. Secure standoff/vent cap assembly
to wall (see Figure 7, page 8). Do not seal termi
-
nation to vent pipe. The vent termination must
be removable for service pipe inspection.
Figure 6 - Venting Installation
Female
Locking Lugs
Male
Locking Lugs
Vertical Flue
Restrictor
(For Vertical
Venting
Application)


















