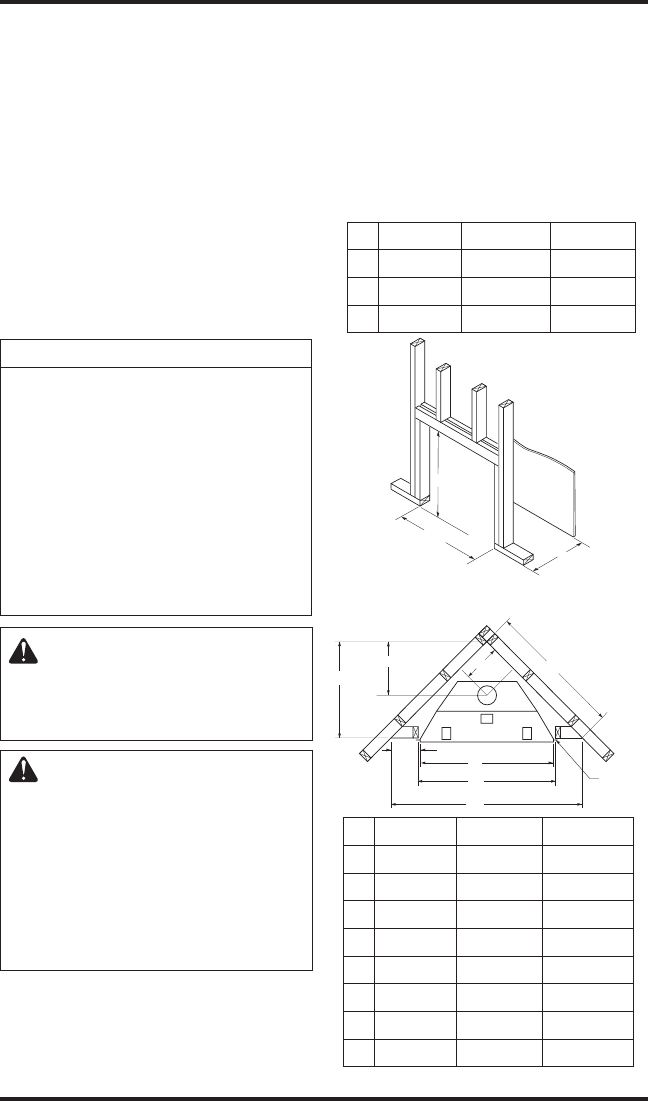
www.desatech.com
111916-01F 5
VENT TERMINATION CLEARANCES
The final position of your fireplace depends on
the location of the vent termination in relation to
the clearances that must be observed as shown in
Figure 5 on page 6.
The vent system serves as the “chimney” as well
as the combustion air supply (air intake). The
horizontal run must have a rise of 1/4" (.6 cm) for
every 12" (30.48 cm) of horizontal run towards the
termination. The maximum horizontal run depends
on the vertical rise from the fireplace adapter collar
to the vent termination (see table below).
VERTICAL HORIZONTAL
0 to 1 ft (30.48 cm)
1 ft (30.48 cm) to 4 ft (121.92 cm)
2 ft (60.96 cm) to 8 ft (243.84 cm)
3 ft (91.44 cm) to 12 ft (365.76 cm)
4 ft (121.92 cm) to 16 ft (487.68 cm)
5 ft (152.40 cm) to 15 ft (457.20 cm)
6 ft (182.88 cm) to 14 ft (426.72 cm)
7 ft (213.36 cm) to 13 ft (396.24 cm)
8 ft (243.84 cm) to 12 ft (365.76 cm)
WARNING: Never allow the
vent to run downward as this
may cause excessive tempera
-
tures which could cause a fire.
WARNING: Horizontal sec-
tions of this vent system require
a minimum clearance of 2" from
the top of the pipe and 1" mini
-
mum to the sides and bottom.
Vertical sections of this system
require a minimum of 1" clear
-
ance to combustible materials
on all sides of the pipe.
PRE-INSTALLATION
PREPARATION
Continued
CD32M CD36M-A CD42M-A
A 32
3
/
8
" 36
1
/
8
" 40
1
/
8
"
B 34
5
/
8
" 41
1
/
4
" 48
1
/
4
"
C 19" 23
1
/
2
" 25
5
/
8
"
Figure 3 - Framing Dimension
Figure 4 - Corner Installation
A
B
E
F
G
H
D
C
Nailing Tabs
B
A
C
CD32M CD36M-A CD42M-A
A 28
1
/
2
" 35
3
/
4
" 41
5
/
8
"
B 13
5
/
8
" 15" 21
5
/
8
"
C 39
3
/
8
" 49
5
/
8
" 58
1
/
2
"
D 9
1
/
2
" 10
3
/
8
" 13
1
/
2
"
E 9
7
/
8
" 13
3
/
4
" 16
3
/
4
"
F 34
1
/
2
" 41
1
/
8
" 48"
G 35
1
/
2
" 42
1
/
8
" 48
1
/
4
"
H 54
3
/
8
" 68
1
/
4
" 81
1
/
2
"
FRAMING
Once the final location has been determined, ob-
serving height clearances for vent termination, you
may construct framing using dimensions shown in
Figures 3 and 4, depending on your installation.
If the appliance is to be installed directly on carpet
-
ing, tile (other than ceramic) or any combustible
material other than wood flooring, the appliance
must be installed on a metal or wood panel extend-
ing the full width and depth of the appliance.


















