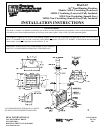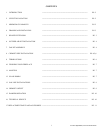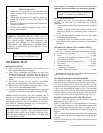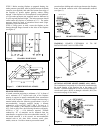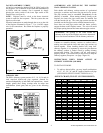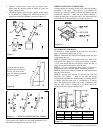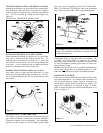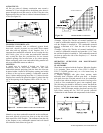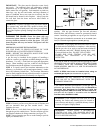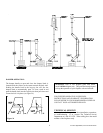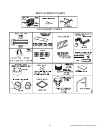
For more information, visit www.desatech.com
7
10 FOOT RULE:
All flue gas outlet of chimney termination must extend a
minimum of 3 feet in height above the highest point where it
passes through the roof and must be at least 2 feet above the
highest point of the roof that is within a horizontal distance of
10 feet (see figure 18).
FINISHING THE FIREPLACE:
Combustible materials, such as wallboard, gypsum board,
sheet rock, drywall, plywood, etc may make direct contact
with sides and top periphery of the fireplace face. It is
important that combustible materials do not overlap the face
itself. Brick, glass, tile or other non-combustible materials
may overlap the front face provided they do not obstruct
essential openings like louvered slots or any other opening.
When overlapping with a non-combustible facing material use
only non-combustible mortar or adhesive.
MANTELS:
A mantel may be installed if desired (see figure 19).
Woodwork such as wood trims, mantels, or any other
combustible material projecting from the front face must not
be placed within 9 inches of the fireplace opening (and within
6 inches of the top louver opening). Combustible materials
above 9 inches and projecting more than 1-1/2 inches from the
fireplace face must not be placed less than 12 inches from the
top of the opening of the fireplace (NFPA STD 211, Sec. 7-
3.3.3).
Mantels or any other combustible materials such as wallboard,
sheet rock, drywall, plywood, etc. butt up to the side of the
black metal face of the fireplace. The clearances from the side
of the fireplace to any combustible material and wall should
fall within the limits shown in figure 20.
*Example 1 (figure 20): The face of a mantel, bookshelf, etc.
is made of combustible materials and protrudes 2-¾” from the
wall the fireplace is installed in. This combustible material
must be a minimum of 4” from the side of the fireplace
opening.
*Example 2 (figure 20): The face of a mantel, bookshelf, etc.
is made of combustible materials and protrudes 11/16” from
the wall the fireplace is installed in. This combustible material
can butt up against the side of the fireplace (i.e. 1” from the
fireplace opening).
OPERATING GUIDELINES AND MAINTENANCE
INSTRUCTIONS
GLASS DOORS
Glass doors are optional with the fireplace. When the fireplace
is in operation, doors must be in the FULLY OPEN or
FULLY CLOSED position only or a fire hazard may be
created (see figure 21).
A fireplace equipped with glass doors operates much
differently than a fireplace with an open front. A fireplace
with glass doors has a limited amount of air for combustion.
Excessive heat within the fireplace can result if too large a fire
is built or if the combustion air gate is not completely open.
The following tips should be followed to assure that both the
fireplace and the glass door retain their beauty and function
properly. Both flue damper and the glass doors must be fully
open before starting the fire. This will provide sufficient
combustion air and maintain safe temperatures in the firebox.
Figure 21
FIREBOX
Minimum 14 inches from perpendicular side wall
TOP VIEW OF FIREPLACE
Fi
g
ure 20 MINIMUM SIDE CLEARANCE
Fi
g
ure 18
Figure 19 MINIMUM FRONT AND TOP CLEARANCES



