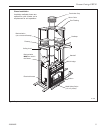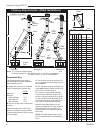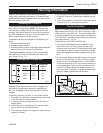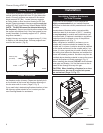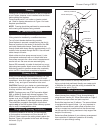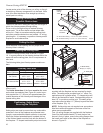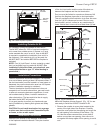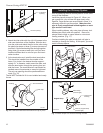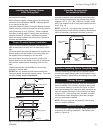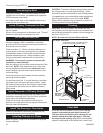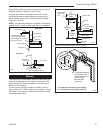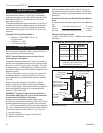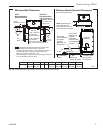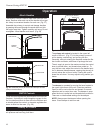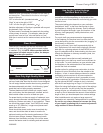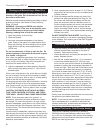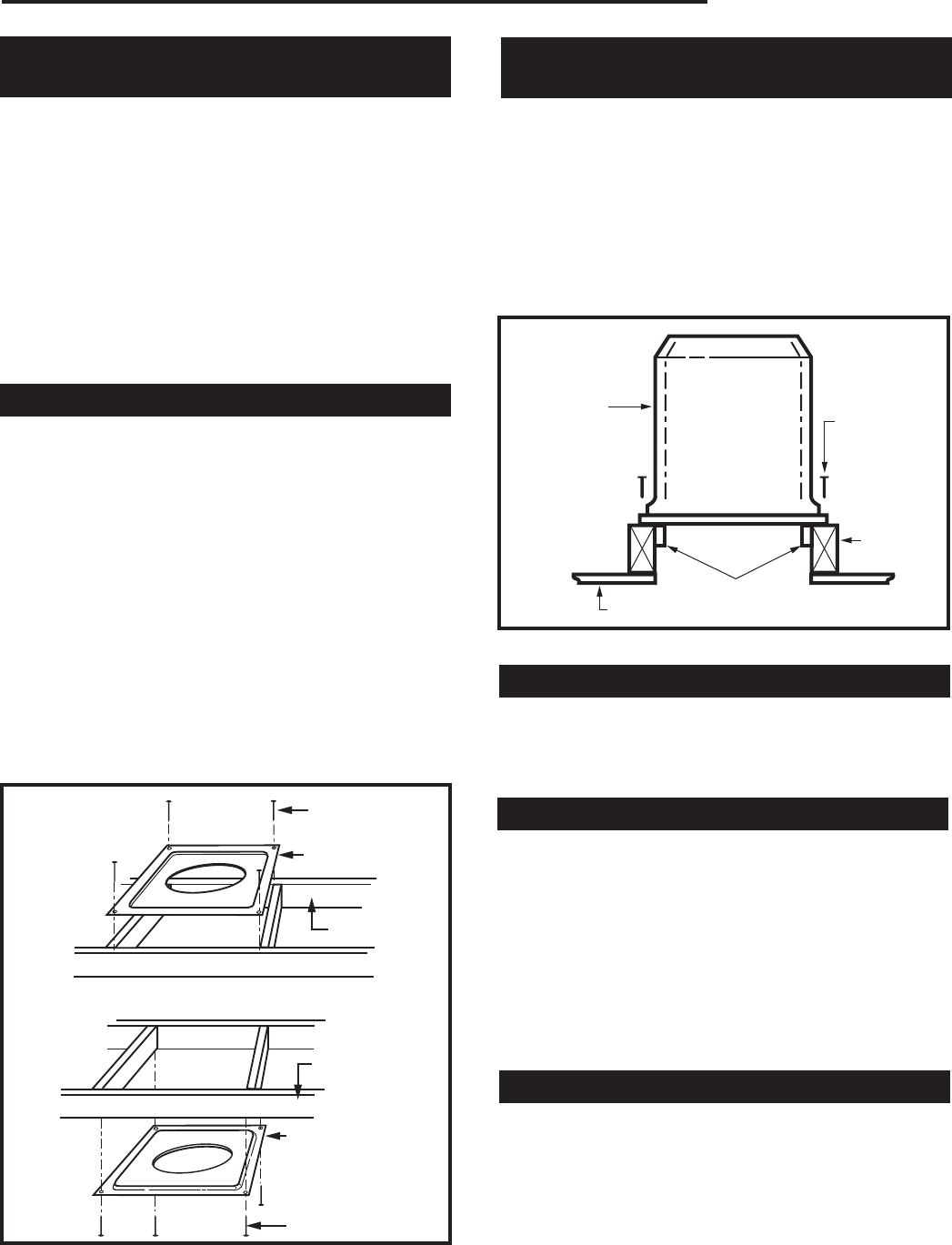
13
Vermont Castings EWF30
20008662
Installing the Firestop Spacer
in the Ceiling Hole
A firestop spacer is used to keep pipe spaced properly
and required for safety.
Nail the firestop spacer (at each corner) to the framing
members of the ceiling hole. NOTE: A firestop spacer
is not required at the roof.
Hole sizes listed in Figure 9 for angled firestop spacers
provide minimum required air space to chimney pipe for
ceiling thickness up to 8” (203mm). When combined
thickness of ceiling material, ceiling joists and flooring
material exceeds 8” (203mm), adjustments must be
made in framing to assure that minimum air spaces to
chimney are maintained.
Proper Firestop Spacer Installation
Figure 18 shows different installation procedures for
both an area that is an attic and an area that is not an
attic.
If the area above the ceiling is not an attic, position the
firestop spacer with the flange on the ceiling side and
the angled portion extending up into the hole.
If the area above the ceiling is an attic, position the
firestop spacer with the flange on the top of the framed
hole and the angled portion extending down into the
hole.
Firestop spacers are not available for, nor are they
required on vertical walls.
DO NOT put any sealant around the area where the
outer pipe slides through the firestop spacer. If you seal
this area, it may cause a fire hazard.
FP593
SR/C
11/20/97
Nails (4)
Attic Installation
Joist
Firestop Spacer
Joist
Firestop Spacer
Nails (4)
Ceiling Installation
FP593
Fig. 17 Firestop spacer installations.
Canadian Requirements
for Insulation Shield
In Canada, an attic insulation shield is required to pre-
vent attic insulaiton from contacxting the chimney sec-
tion. Framing dimensions for the chimney hole should
measure 14¹⁄₂” x 14¹⁄₂” (368 x 368 mm). An attic shield
MUST be installed on top of attic joists (above the floor
level). (Fig. 19)
NOTE: In the U.S., it is a good idea, although not al-
ways required, to install an attic insulation shield where
blown-in insulation is planned to be used in the atic.
IGF263
MBUF
5/9/96
Attic Insulation
Shield
Nails
(4 Required)
Attic Joist
Ceiling
Base
Flanges
FP263
Fig. 19 Attic shield installation (Canadian requirement).
Continue Installing Pipe to Complete Run
Continue attaching pipe sections to complete system
to next level always being careful that the pipe is firmly
snapped locked in place before proceeding to next pipe
section.
Chimney Supports
If chimney supports are required, they are installed the
same as elbows. Nail chimney support straps to adja-
cent structural framing, as shown on Figure 16. Bend
straps as necessary and make sure they are secure so
they will support the weight of the chimney. A chimney
support is 2¹⁄₂" (64mm) long when installed. Consider
this dimension when determining how many straight
chimney sections are needed.
NOTE: Chimney supports are generally used in long
runs in a chase installation.
Additional Ceilings
If you encounter additional ceilings, repeat same steps
required for first ceiling installation. See firestop illus-
tration in Figure 18.



