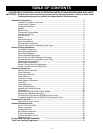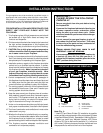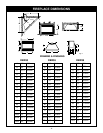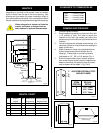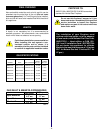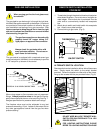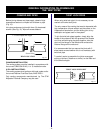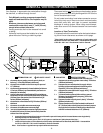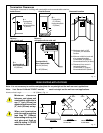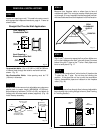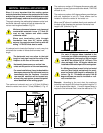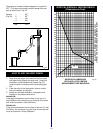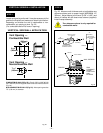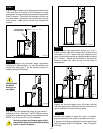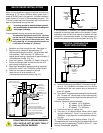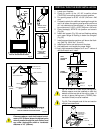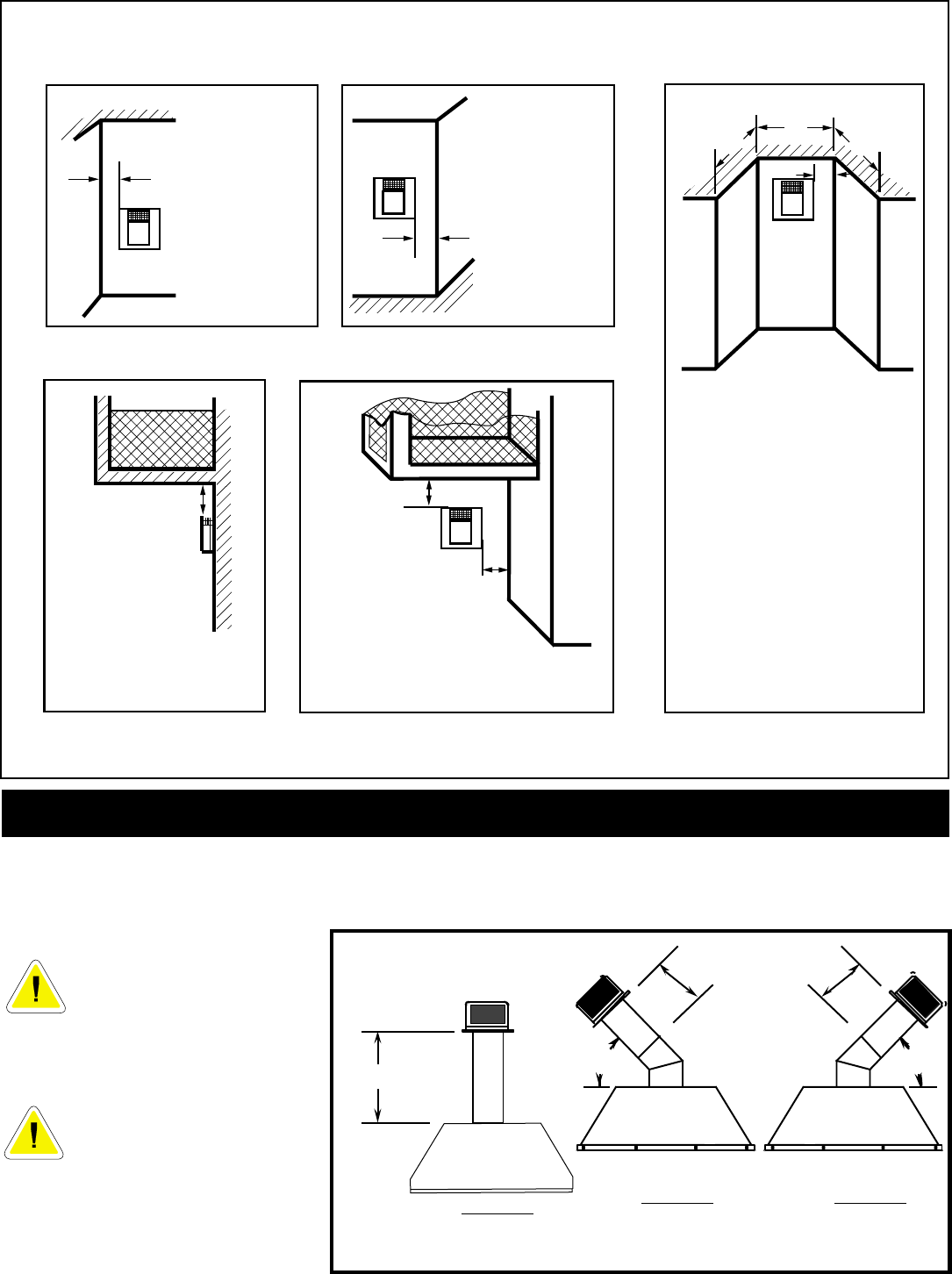
- 10 -
Fig. 13
*IMPORTANT* DIRECT THROUGH SIDEWALL
Note:
Vent Starter Kit Model 7DVRVT must be used in straight out the wall rear vent applications.
Maximum Vent Length .......................... 20" (508mm)- Fig. 14
Fig. 14
REAR VENTING APPLICATIONS
Note: It is not necessary to seal the vent pipe joints for any straight out the wall rear vent applications.
Minimum clearance
between vent pipes and
combustible materials is
one (1") inch (25 mm) on
sides and bottom and two
(2") inch (50 mm) on top.
When vent termination
exits through foundation
less than 20" (508mm)
below siding outcrop, the
vent pipe must flush up
with the siding. A 7DVSS
must also be used.
TOP VIEW
20" (508mm)
TOP VIEW
CROSS CORNER VENT
TO THE LEFT.
20"
508mm
45°
TOP VIEW
CROSS CORNER VENT
TO THE RIGHT.
20"
508mm
45°
Outside Corner
Inside Corner
Termination Clearances
Termination clearances for buildings with combustible and noncombustible exteriors.
A =
Combustible
6"(152mm)
Noncombustible
2"(50mm)
B =
Combustible
6"(152mm)
Noncombustible
2"(50mm)
A
Balcony -
with no side wall
G =
Combustible&
Non-Combustible
12"(305mm)
G
Balcony -
with perpendicular side wall
H = 24"(610mm)
J = 20"(508mm)
H
J
B
Recessed Location
C = Maximum depth of 48"
(1219mm) for recessed
location.
D = Minimum width for back wall
of a recessed location.
Combustible 38"(965mm)
Noncombustible 24"(610mm)
E = Clearance from corner in
recessed location.
Combustible 6"(152mm)
Noncombustible 2"(50mm)
C
D
C
E
V
V
Combustible &
Non-Combustible
V
V
V



