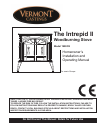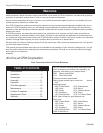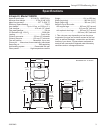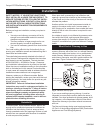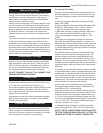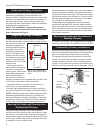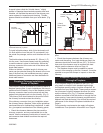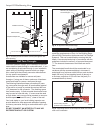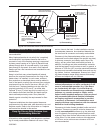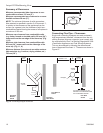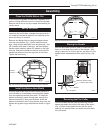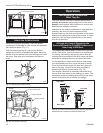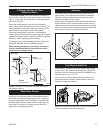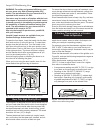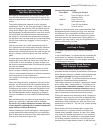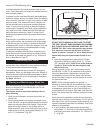
8
Intrepid II Woodburning Stove
30003840
T
ST494
steel
wall pass thru
11/00
I
N
T
I
P
D
R
E
I
I
460 mm (18”) clearance all
around the pipe
Flush Mounted
Sheet Metal
Cover
ST494a
Fig. 8 An approved wall pass-through.
ST245
fireplace
flex connector
12/99
Flexible Connector
Mantel Shield
Fireplace Adaptor Kit
ST245
Fig. 7 Chimney connector enters chimney through the fire-
place opening.
Wall Pass-Throughs
Whenever possible, design your installation so the con-
nector does not pass through a combustible wall. If you
are considering a wall pass-through in your installation,
check with your building inspector before you begin.
Also, check with the chimney connector manufacturer
for any specific requirements.
Accessories are available for use as wall pass-
throughs. If using one of these, make sure it has been
tested and listed for use as a wall pass-through.
The following illustration shows one method of pass-
ing a connector througha wall. All combustible material
in the wall is cut away to provide the required 460 mm
(
18”) clearance for the connector. The resulting space
must remain empty. A flush-mounted sheet metal cover
may be used on one side only. If covers must be used
on both sides, each cover must be mounted on noncom-
bustible spacers at least 25 mm (1”) clear of the wall.
Your local dealer or your local building inspector can
provide details for other approved methods of passing
a chimney connector through a combustible wall in your
area.
DO NOT CONNECT AN INTREPID II TO ANY AIR
DISTRIBUTION DUCT OR SYSTEM.
Hearths
This appliance must be installed on to hearth that
meets the requirements of Part J of the Building Regu-
lations 2000 (Combustion Appliances and Fuel Storage
Systems). This can be achieved by ensuring that the
hearth is constructed and sized in accordance with the
guidelines included in section 2 of approved document
‘J’. The size and clearances of the hearth are as fol-
lows:
The constructed hearth should be constructed in ac-
cordance with the recommendations in document J,
and should be of minimum width 840 mm and minimum
depth 840 mm (if a free standing hearth b) above) or
a minimum projection of 150 mm from the jamb (if a
recessed hearth a) above).
ST247
Rear exit floor dgrm
12/14/99 djt
Wood framing requires
protection from radiant heat
ST247a
Fig. 9 Supporting timbers under fireplace hearth are consid-
ered to be combustible.



