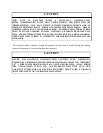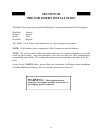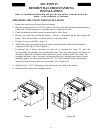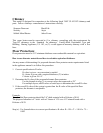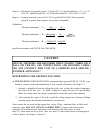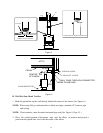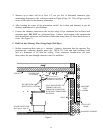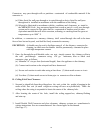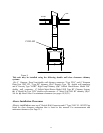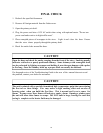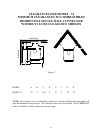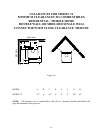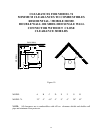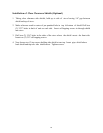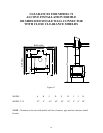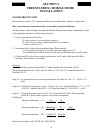
Figure 8
This unit may be installed using the following double wall close clearance chimney
systems:
(1) 6" Simpson Dura-Vent double wall chimney connector “Type DVL” and 6" Simpson
Dura-Vent 2100º HT. “Type DP” chimney. (2) 6" Security Type DL double wall connector
and 6" Security Type "ASHT" High Temp Chimney. (3)6" Selkirk Metal Bestos Model “DS”
double wall connector- 6" Selkirk Metal Bestos Model SSII Type HT Chimney System.
(4) 6" Metal Fab Type “DW” double wall connector– 6" Metal Fab 2100 HT chimney. (5) 6"
Air Jet. (6) Jakes Evans. For minimum clearances (see pages 19,20,21.)
Alcove Installation Clearances
Alcove installation must use 6" Double Wall Connector and 6" Type 2100° UL 103 HT Pipe
listed for close clearance reduction that is listed in this manual. For measurements and
minimum clearances (See Page 23.)
CEILING
ROOF
CHIMNEY CONNECTOR
CEILING
ROOF
COLLAR
17



