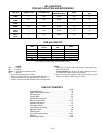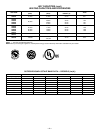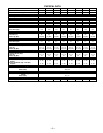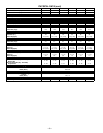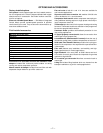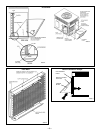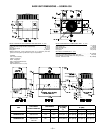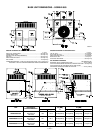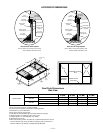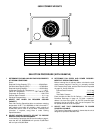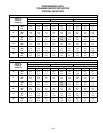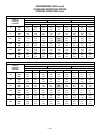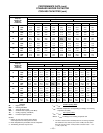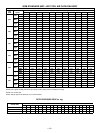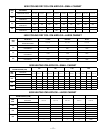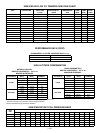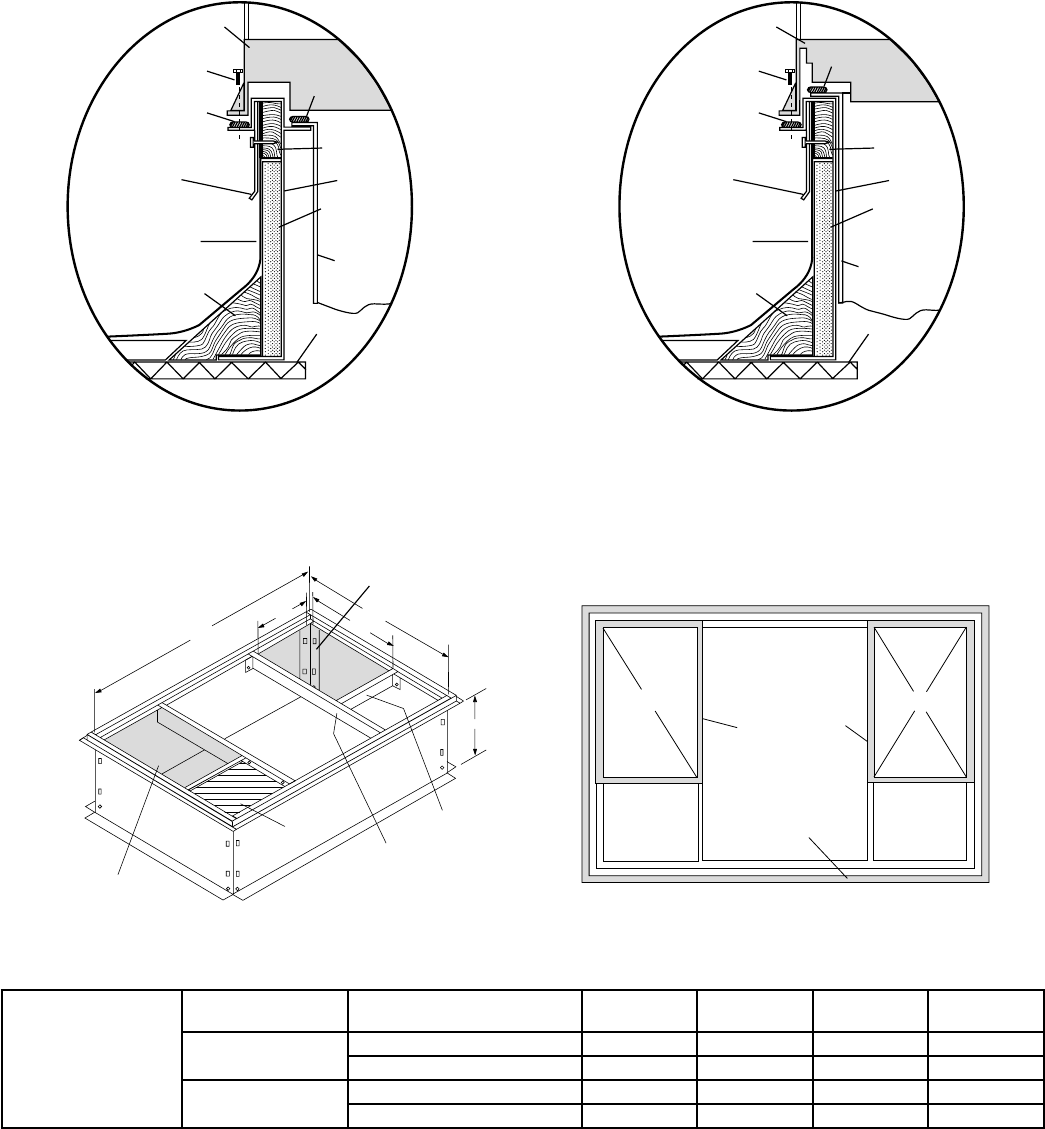
—11—
ACCESSORY DIMENSIONS
Gasket around
outer edge
Insulated
deck pan
Gasket around
duct
S/A
R/A
HVAC unit
base
*Gasketing
outer flange
Flashing field
supplied
Roofing material
field supplied
Cant strip
field supplied
*Provided with roofcurb
Roof
Duct work
field supplied
Insulation (field
supplied)
Roofcurb*
Wood nailer*
Gasketing
inner flange*
Screw
(NOTE A)
Roof Curb for Small Cabinet
Note A: When unit mounting screw is used,
retainer bracket must also be used.
HVAC unit
base
*Gasketing
outer flange
Flashing field
supplied
Roofing material
field supplied
Cant strip
field supplied
*Provided with roofcurb
Roof
Duct work
field supplied
Insulation (field
supplied)
Roofcurb*
Wood nailer*
Gasketing
inner flange*
Screw
(NOTE A)
Roof Curb for Large Cabinet
Note A: When unit mounting screw is used,
retainer bracket must also be used.
A
B Typ.
Supply opening
(B x C)
Long
Support
D
44
5
/16"
Return opening
(B X C)
Insulated
deck pan
Short
Support
C Typ.
ROOF CURB
UNIT SIZE ODS ORDER NUMBER
A
IN. [MM]
B
IN. [MM]
C
IN. [MM]
D
IN. [MM]
024-036
CPRFCURB006A00 8 [203] 11 [279] 16 1/2 [419] 28 3/4 [730]
CPRFCURB007A00 14 [356] 11 [279] 16 1/2 [419] 28 3/4 [730]
042-060
CPRFCURB008A00 8 [203] 16 3/16 [411] 17 3/8 [441] 40 1/4 [1022]
CPRFCURB009A00 14 [356] 16 3/16 [411] 17 3/8 [441] 40 1/4 [1022]
Roof Curb Dimensions
Side View
Notes:
1. Roof curb must be set up for unit being installed.
2. Seal strip must be applied as required to unit being installed.
3. Dimensions in [ ] are in millimeters.
4. Roof curb is made of 16 gage steel.
5. Table lists only the dimensions per part number that have changed.
6. Attach ductwork to curb (flanges of duct rest on curb).
7. Insulated panels: 1-in. thick fiberglass 1 lb. density.
8. Dimensions are in inches.
9. When unit mounting screw is used (Note A), a retainer bracket must be used as
well. This bracket must also be used when required by code for hurricane or
seismic conditions. This bracket is available through Micrometl.



