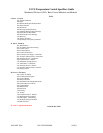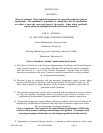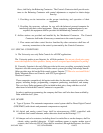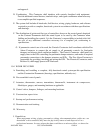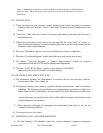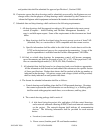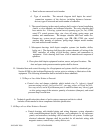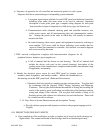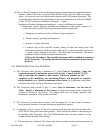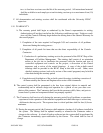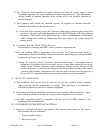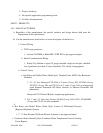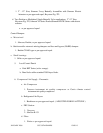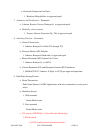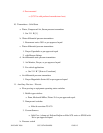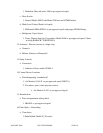JANUARY 2008 UCCS STANDARDS 15950-9
B. Prior to Final Completion of the installation, prepare complete Operation and Maintenance
manuals. Refer to Division 1, Section 01300, and Division 15, Section 15050, for require-
ments. Also provide one set of digital media containing all CAD-prepared drawings. The
file format shall conform to the requirements in the most current version of Division 00050
of the UCCS Construction Standards (Computer - Aided
Drafting and Facilities Management Standards). A copy is available upon request.
1. Temperature control diagrams including an explanation of the control sequence of
each system along with the following instruction wherever applicable.
a. Emergency procedures for fire or failure of major equipment.
b. Normal starting, operating and shutdown.
c. Summer or winter shutdown.
3. A reduced copy of the controller drawing, listing all input and output points with
functional descriptions, shall be placed inside the door to each controller enclosure in
a plastic pocket attached to the door. The sheet shall be laminated. One sheet is
required for each controller housed in the enclosure.
[Note to the Consultant: The two following items shall be included as requested
by the University. The facility has the described documentation from previous
projects.]
1.09 DEMONSTRATION AND TRAINING
A. This Contractor shall provide a minimum of ** hours [Note to Consultant: Enter the
required amount of training time required for the job. Consult with UCCS-FM
staff to determine the amount of time needed. Factors to consider are the
complexity of the installation, any uncommon features, new programs or sequences,
unique hardware, etc. Specify a minimum of four hours.] of system and control dem-
onstration time at the job site for the Owner's personnel.
B. This Contractor shall provide at least ** hours [Note to consultant: See the note in
1.09A. Specify a minimum of four hours.] of classroom training sessions at times and
location as directed by the Owner. The training shall focus on design, operation, and
maintenance procedures of the products installed.
C. The instructor(s) for the above sessions shall be employee(s) of the Control Contractor
whose primary function is customer training and applications support.
D. A minimum of two copies of the most current control drawings shall be provided to the
UCCS HVAC Shop before the training begins. These shall be in addition to the drawings to
be provided under Paragraph 1.08, if the O&M Manuals have not been turned in to the
Architect before the time of the training.
E. The training may be phased. The Owner may elect to conduct training and demonstration in



