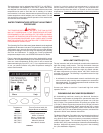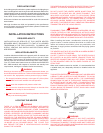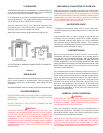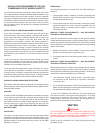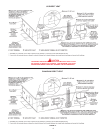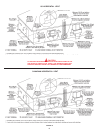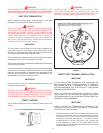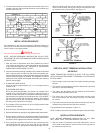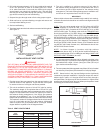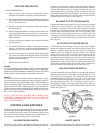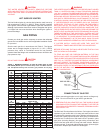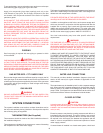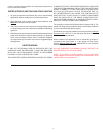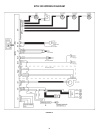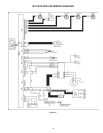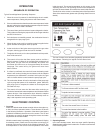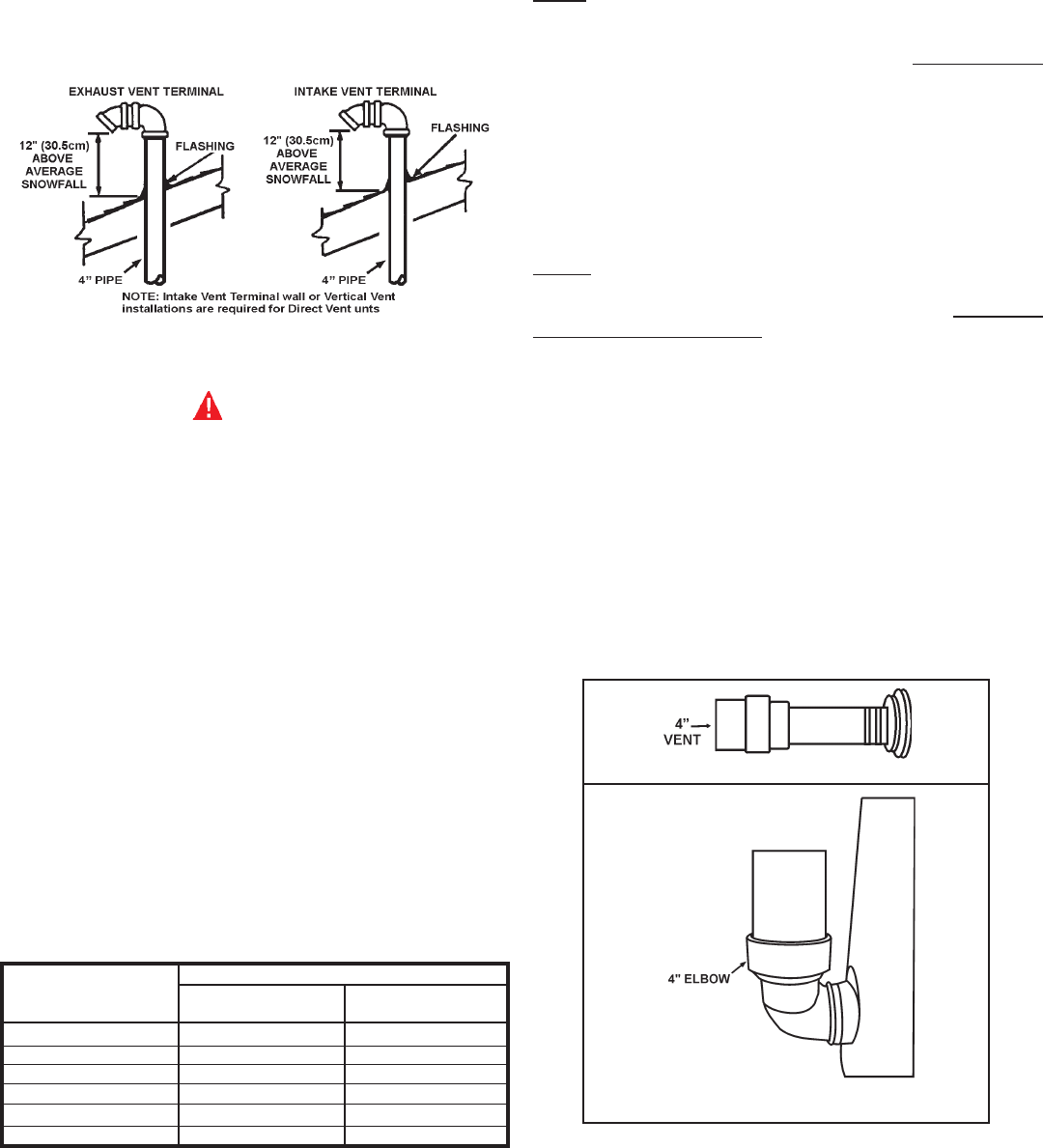
13
2. Drill a pilot hole approximately 1/4" (6 mm) outside of the marked
circle. This pilot hole is used as a starting point for a saws-
all or sabre saw blade. Cut around the marked circle staying
approximately one quarter inch outside the line. (This will allow
the vent pipe to easily slide through the opening). The resulting
gap will be covered by the roof boot/ashing.
3. Suspend the pipe through center of hole using proper support.
4. Slide roof boot or equivalent ashing over pipe and secure roof
boot equivalent ashing to roof.
5. Seal around ashing.
6. Terminate intake terminal and exhaust vent terminal facing down.
See Figure 11.
FIGURE 11.
INSTALLATION OF VENT SYSTEM
WARNING
THE OPTIONAL INTAKE VENTING ARRANGEMENT AND THE
EXHAUST VENTING ARRANGEMENT MUST BE INSTALLED TO
RUN DIRECTLY TO THE OUTDOORS AND NOT IN ANY WAY BE
CONNECTED TO ANOTHER VENTING SYSTEM (I.E. FURNACE,
DRYERS OR SPACE HEATERS). IT IS CRUCIAL THAT THE
VENTING ARRANGEMENT BE KEPT SEPARATE FROM OTHER
VENTING SYSTEMS. IF THIS WARNING IS IGNORED, AND THE
SYSTEM IS VENTED INCORRECTLY, IT MAY CAUSE IMPROPER
OPERATION, FIRE, EXPLOSION, OR ASPHYXIATION.
1. Plan the route of the vent system from the vent termination to the
planned location of the appliance. Layout the total vent system
to use the minimum of vent pipe and elbows possible.
2. This unit is certied for the use of 4-inch PVC pipe for venting.
The maximum length of 70-equivalent feet of 4-inch PVC pipe
may be used for the intake venting arrangement and a maximum
length of 70-equivalent feet of 4-inch PVC pipe may be used on
the exhaust venting arrangement. If the supply gas pressure
(dynamic) is set between 7" wc - 9" wc, the maximum allowed
length is 80 equivalent feet for both air intake and exhaust venting.
The maximum number of 90 degree elbows for the 4-inch venting
is six (6) in the intake and six (6) on the exhaust. A 90 degree
elbow is equal to ve (5) equivalent feet of 4-inch pipe. One 90
degree elbow is equaled to two 45 degree elbows.
Table 2. VENT LENGTH TABLE
3. The unit is certied to a minimum amount of 4-inch pipe for
the exhaust venting arrangement of 15-equivalent feet. This is
the minimum amount of pipe required for the exhaust venting
arrangement. The intake venting arrangement is certied to use
a minimum of 0-equivalent feet of 4-inch PVC pipe.
IMPORTANT
When multiple units are direct vented through a wall (4-inch venting),
all intake vent terminals should be no lower than the highest exhaust
vent terminal.
NOTE: This unit can be vented using only PVC (Class 160, ASTM
D-2241 Schedule 40, ASTM D-1785 ; or Cellular Core Schedule
40 DWV, ASTM F-891) , Schedule 40 CPVC (ASTM F-411), or ABS
(ASTM D-2661) pipe. The ttings, other than the TERMINATIONS
should be equivalent to PVC-DWV ttings meeting ASTM D-2665
(Use CPVC ttings, ASTM F-438 for CPVC pipe and ABS ttings,
ASTM D-2661/3311 for ABS pipe. If CPVC or ABS pipe and ttings
are used, then the proper cement must be used for all joints, including
joining the pipe to the Termination (PVC Material). PVC Materials
should use ASTM D-2564 Grade Cement; CPVC Materials should
use ASTM F-493 Grade Cement and ; ABS Materials should use
ASTM D-2235 Grade Cement.
NOTE: for Water Heaters in locations with high ambient
temperatures (above 100°F or 38°C) and/or insufcient dilution air,
it is recommended that CPVC or ABS pipe and ttings (MUST USE
SUPPLIED VENT TERMINAL) be used.
5. It is important that condensate not be allowed to buildup in the
exhaust vent pipe. To prevent this from happening the pipe should
be installed with a slight, 1/8 inch (3mm) per 5 feet (152 cm) of
pipe maximum downward slope.
6. The vent system should be supported every 5 feet (152 cm) of vertical
run and every 3 feet (91cm) of horizontal run of vent pipe length.
NOTE: Stress levels in the pipe and ttings can be signicantly
increased by improper installation. If rigid pipe clamps are used to
hold the pipe in place, or if the pipe cannot move freely through a
wall penetration, the pipe may be directly stressed, or high thermal
stresses may be formed when the pipe heats up and expands. Install
accordingly to minimize such stresses.
FIGURE 12.
Number 4" PVC
of 90° Maximum Maximum
Elbows Feet. of Pipe Meters of Pipe
ONE (1) 65' 19.7 m
TWO (2) 60' 18.2 m
THREE (3) 55' 16.7 m
FOUR (4) 50' 15.2 m
FIVE (5) 45' 13.6 m
SIX (6) 40' 12.1 m
OUTLET VIEW
INLET VIEW



