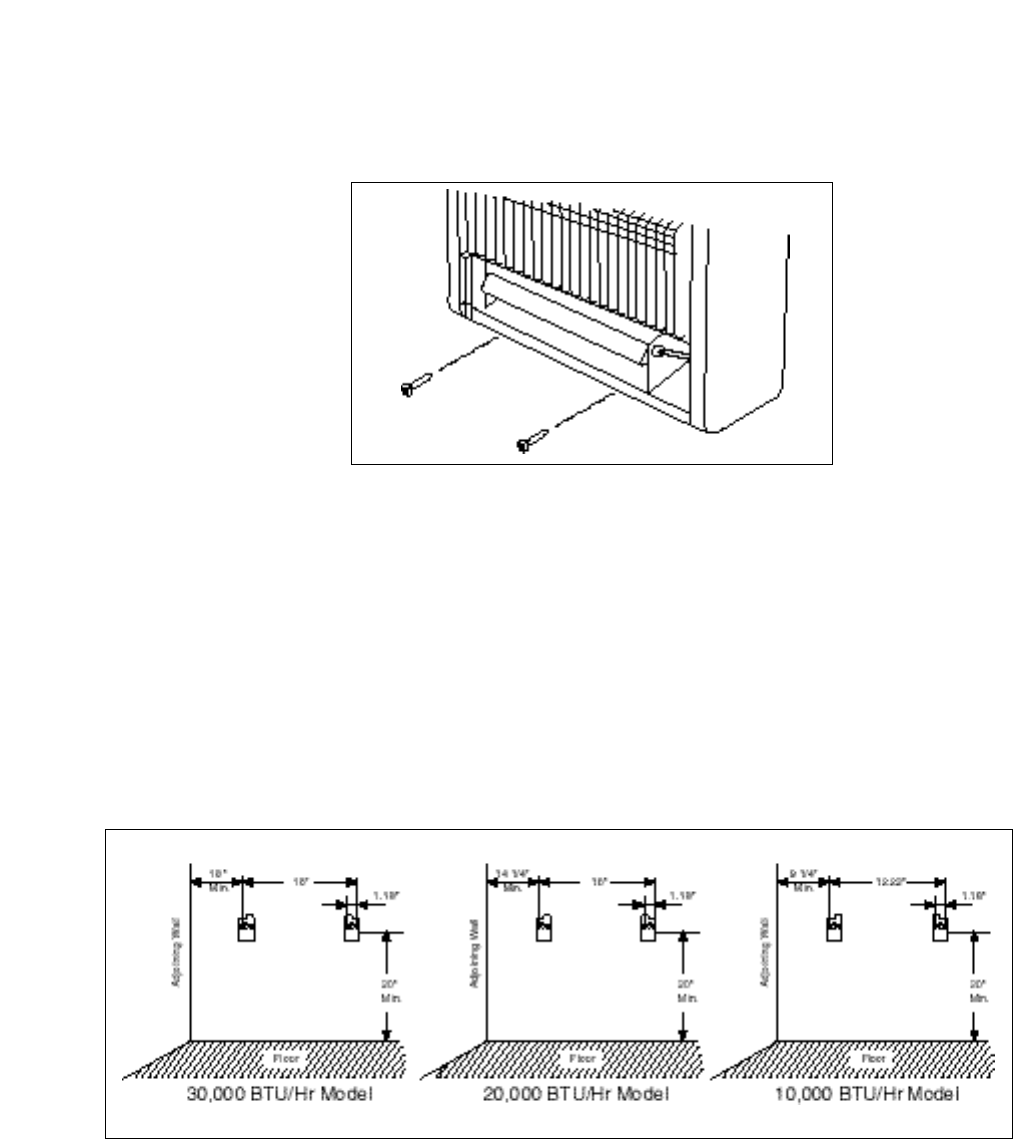
Page 8
anchor or drilled hole.
8. Tighten both screws until heater is firmly secured to wall. Do not over tighten.
1. Clearance requirements from surface of carpeting, tile or other combustible
material (See Figure 1.).
Wall Mounted & Floor Mounted With Base Provided
Rear 0 Inches
Sides 6 Inches
Top 36 Inches
Floor 2 Inches
NOTICE:
Maintain the minimum clearances shown in Figure 1, but you can provide greater
clearances from floor, ceiling and adjoining wall.
2. After mounting brackets are installed, hang heater on mounting brackets in holes
provided at the rear of heater (See Figure 7.).
Figure 5
Figure 6


















