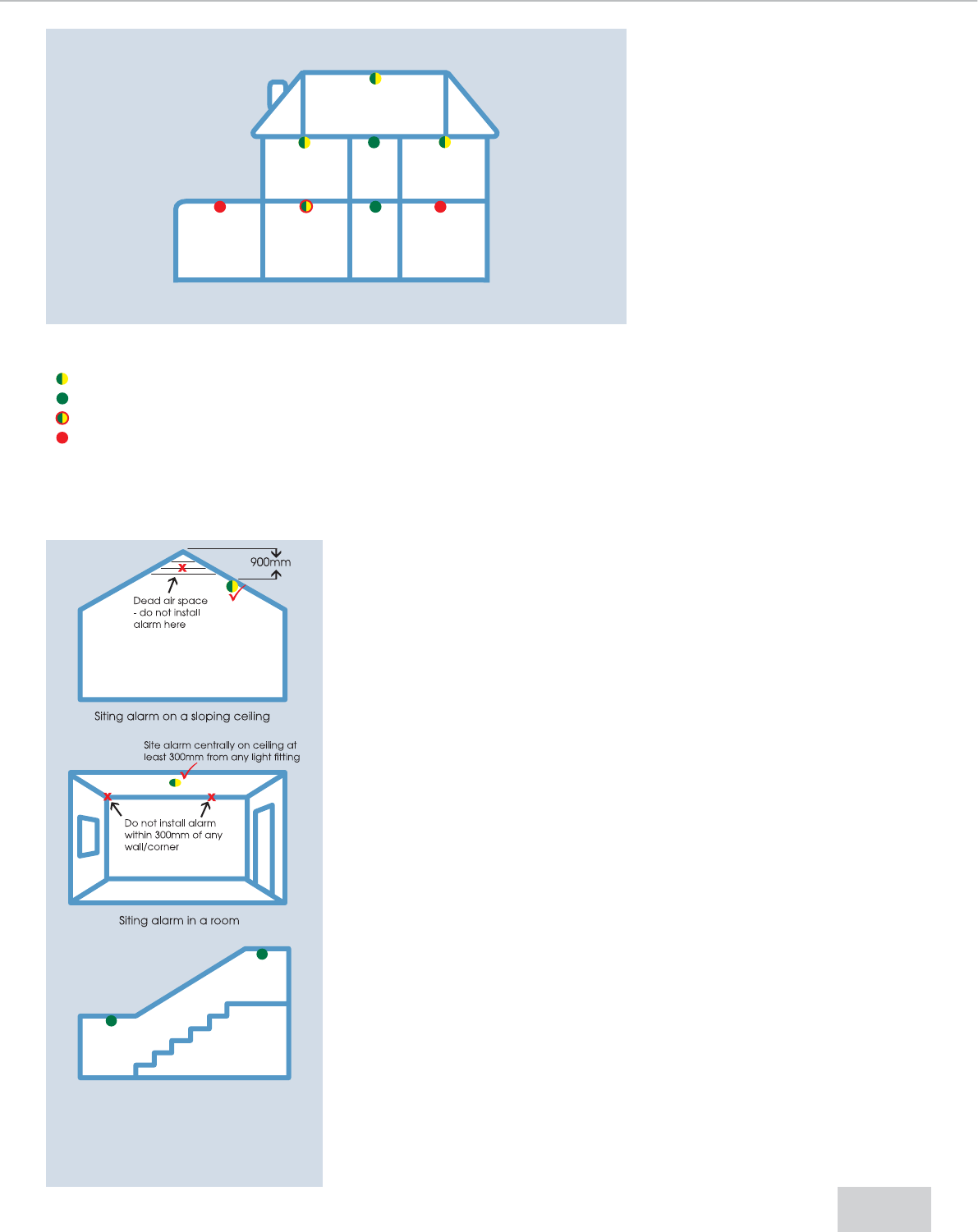
Positioning of Smoke
Alarms:
There are a number of factors one
has to take into consideration
when positioning and maintaining
a smoke alarm. The design and
occupation of the premises will
obviously be one of the influencing
factors in deciding where to
position the units as well as the
likely types of fire and also the
maintenance required. There are,
however, some general guidelines
that apply to all smoke alarms.
Ceiling Mounting:
Hot smoke rises and spreads out so
a central ceiling position is the
preferred location. The air in
corners is “dead” and does not
move, therefore smoke alarms must
be mounted away from corners
and walls. Place the alarm at least
300mm from any light fitting or
decorative object that might
obstruct smoke entering the smoke
alarm.
On a Sloping Ceiling:
In areas with sloping or peaked
ceilings install the smoke alarm
900mm from the highest point
measured horizontally, because
“dead” air at the apex may
prevent smoke reaching the unit.
Positioning Heat Alarms:
A heat alarm must be placed on
the ceiling, preferably in the
centre, or close to the likely source
of fire. Air within the corners is
dead and so heat alarms should
be placed away from any corners.
The alarms should be placed at
least 300mm from any light fitting
or decorative object that might
obstruct the heat travelling to the
sensor. Interconnection with smoke
alarms is essential.
Spacing recommendations say
that, under flat horizontal type
ceilings, the horizontal distance
from any point in the protected
area to the detector nearest to
that point should not exceed 5.3
metres for heat detectors and 7.5
metres for smoke detectors.
15
SITING OF SMOKE ALARMS
How you position smoke alarms can be
as important as choosing the right type
of alarm to use.
As a minimum, a typical bungalow
would need at least one alarm, a two
storey dwelling two alarms and so
forth.
In all Category LD systems, at least one
smoke alarm should be located
between the sleeping areas and the
most likely source of fire - the living
room and kitchen.
In a single storey dwelling with one
alarm, the alarm should be placed as
close as possible to the living
accommodation, but consideration
must be given to audibility in the
bedroom. To achieve audibility of
85dB(A) at the bedroom doorway,
alarms should be sited within 3m of
bedroom doors.
In a multi-storey house, at least one
smoke alarm should be located on the
ground floor between the staircase and
any room in which a fire is liable to
start. A smoke alarm should also be
installed on each main landing. In LD2
and LD1 systems, additional alarms
need to be provided.
Loft Conversion
Bedroom Bedroom
Living Room KitchenGarageHallway
Landing
AVERAGE TWO STOREY HOUSE
Optical or ionisation smoke alarm as best suited for the particular circumstances
Optical smoke alarm
Smoke or heat alarm as best suited for the particular circumstances
Heat alarm
Do not install smoke or heat alarms in bathrooms, shower rooms or toilets
x
x
x
x
x
x
P
P
Siting alarms in hallways and landings
Correct ceiling siting position for alarms
P
Do not install alarms here
x


















