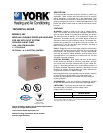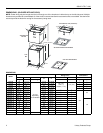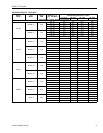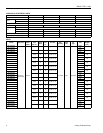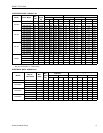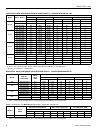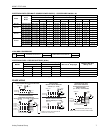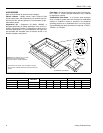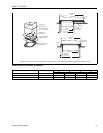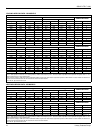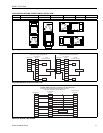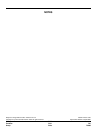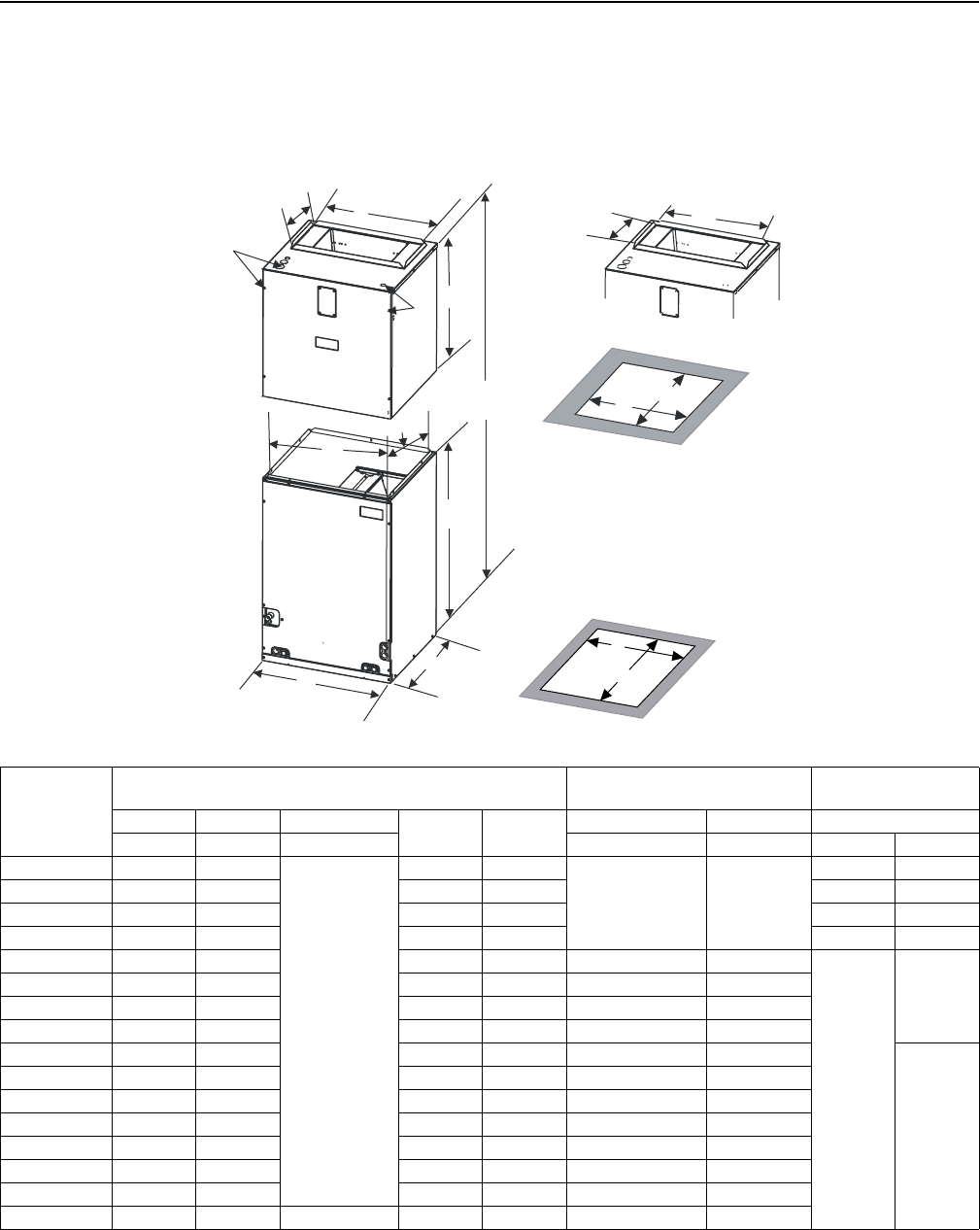
255427-YTG-F-1006
2 Unitary Products Group
DIMENSIONS - (BLOWER WITH MC COILS)
NOTE: Power wiring may be brought into the unit through one of the knockouts in either the top or the left side panel. Multiple
knockouts are provided to accommodate all of the electric heat and transformer accessories that are available. Use the knock-
outs that provide the best wire routing for the accessory being used.
DIMENSIONS
Model
Dimensions
Wiring K.O.’s
1
Refrigerant
Connections
AB C
DE
JKLine Size
Height Width Total Height Power Control Liquid Vapor
MV12B 25 17-1/2
47 to 57
Depending
on combination.
16-1/2 14-19/32
7/8" (1/2")
1-3/8" (1")
1-23/32" (1-1/4")
7/8" (1/2")
––
MV12D 25 24-1/2 23-1/2 21-19/32 – –
MV16C 25 21 20 18-3/32 – –
MV20D 25 24-1/2 23-1/2 21-19/32 – –
MC24B**H 26-1/2 17-1/2 16-1/2 16-3/8 – –
3/8
3/4
MC30B**H 26-1/2 17-1/2 16-1/2 16-3/8 – –
MC35B**H 22 17-1/2 16-1/2 16-3/8 – –
MC35C**H 26-1/2 21 20 19-7/8 – –
MC36B**H 26-1/2 17-1/2 16-1/2 16-3/8 – –
7/8
MC36C**H 26/1/2 21 20 19-7/8 – –
MC42B**H 32 17-1/2 16-1/2 16-3/8 – –
MC42C**H 32 21 20 19-7/8 – –
MC48C**H 32 21 20 19-7/8 – –
MC48D**H 32 24-1/2 23-1/2 23-3/8 – –
MC60D**H 32 24-1/2 23-1/2 23-3/8 – –
MC61D**H 36 24-1/2 61 23-1/2 23-3/8 – –
1. Parenthesis indicate conduit size
AIR HANDLER
MA / MV
COIL
MC
21.5”
B
A
C
(TOTAL HEIGHT)
E
20-3/8”
J
K
A
E
10-3/8”
10-3/8”
E
D
20-1/4”
D
20-1/2”
AIR HANDLER TOP (All Models)
AIR HANDLER BOTTOM OPENING
COIL BOTTOM OPENING



