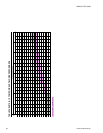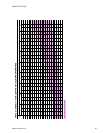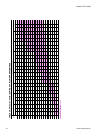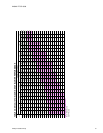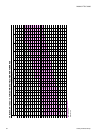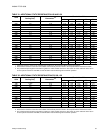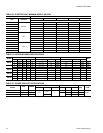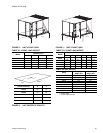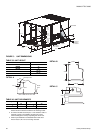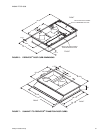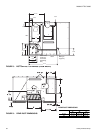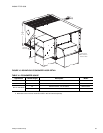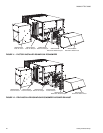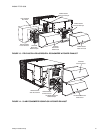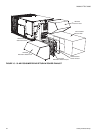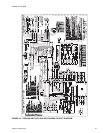
246646-YTG-C-0606
36 Unitary Products Group
FIGURE 5 - UNIT DIMENSIONS
See Detail
A
For Baserail
Dimensions
See Detail B
89
27
59
4-1/4
6-3/16
17-3/16
24-3/16
30-3/16
Convenience
Power
Outlet
Entry
Ø 7/8
Power
Entry
Ø 2-1/2
30-11/32
Control
Entry
Ø 7/8
Power
Entry
Ø 2-1/2
LEFT
FRONT
For Drain
Dimensions
See Detail C
11-1/2
X
TABLE 39: UNIT HEIGHT
Unit Model Number
X
DH078
42
DH090
42
DH102
42
DH120
50 3/4
DH150
50 3/4
TABLE 40: UNIT CLEARANCES
Top
1
1 Units must be installed outdoors. Overhanging structure or
shrubs should not obstruct condenser air discharge outlet.
72”
Right
12”
Front
36”
Left
36”
Rear
2
2 To remove the slide-out drain pan, a rear clearance of 60” is
required. If space is unavailable, the drain pan can be
removed through the front by separating the corner wall.
36”
Bottom
3
3 Units may be installed on combustible floors made from
wood or class A, B or C roof covering materials.
0”
5 - 1 / 4
B a s e
P a n
1 7 - 1 3 / 1 6
V i e w o f W a l l A c r o s s f r o m C o i l
G a s P i p e I n l e t
DETAIL A
3 - 3 / 4
3 - 9 / 1 6
2 - 3 / 8
DETAIL B
5 - 3 / 8
DETAIL C



