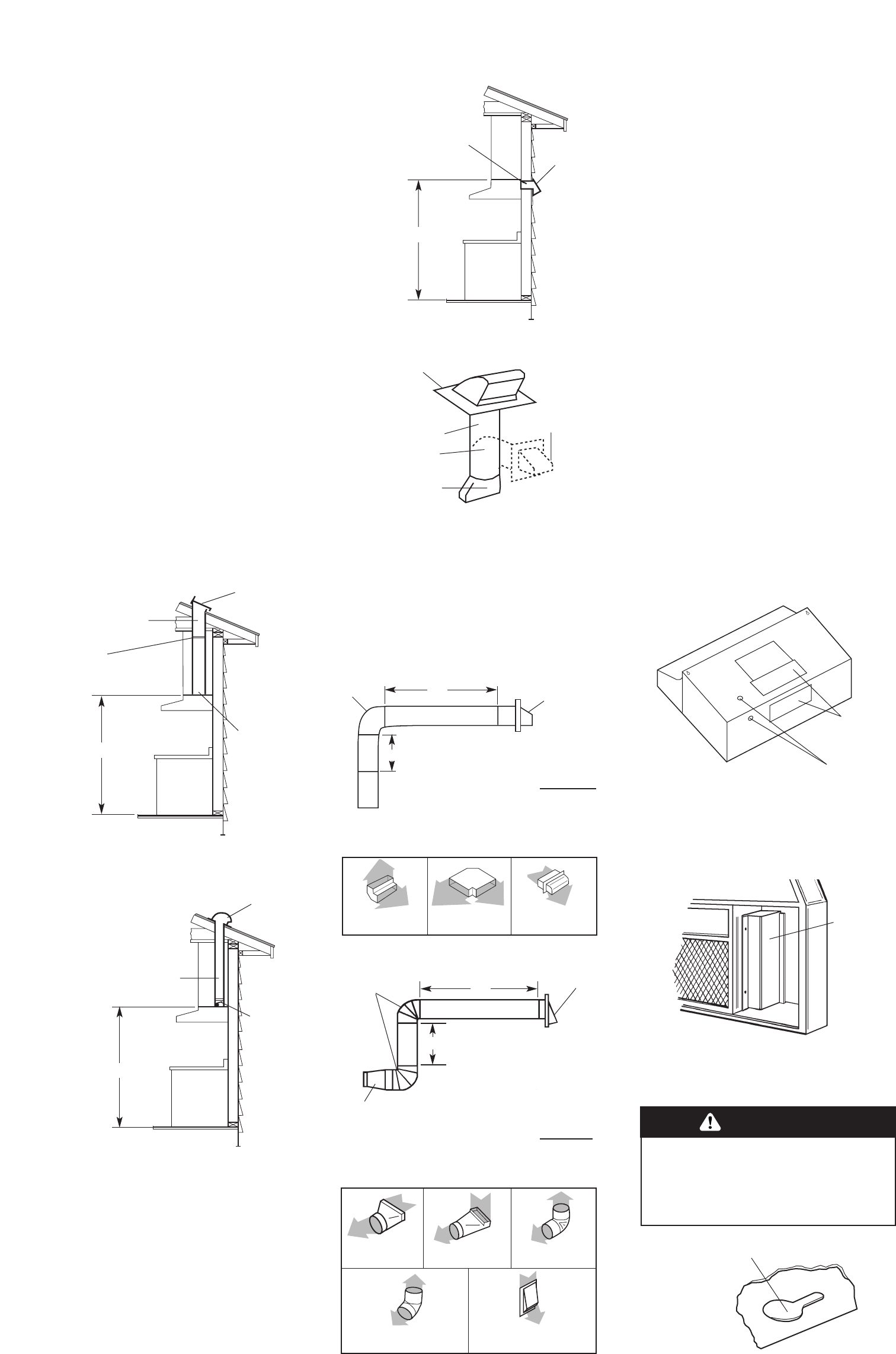
Vent system needed for installation is not
included. Backdraft damper supplied with
product must be used. If roof or wall cap
has a damper, do not use damper supplied
with hood. Use metal vent only. Rigid metal
vent is recommended.
Determine which outside venting method
you need to use.
The length of the vent and number of
elbows should be kept to a minimum to
provide efficient performance. The size of
the vent should be uniform. Do Not install
two elbows together. Use duct tape to seal
all joints in the vent system. Vent can
terminate either through the roof or wall.
Use caulking to seal exterior wall or roof
opening around exhaust hood. For the
most efficient and quiet operation, it is
recommended that the range hood be
vented vertically through the roof using 7"
round vent.
Figures 1-4 show common venting methods
and what types of materials are needed.
Recommended vent length
Use 3-1/4" x 10" or 7" vent with a maximum
length of 26 feet for vent system. For best
performance, use no more than three 90°
elbows. To calculate the length of system
you need, add the equivalent feet for
each vent piece used in the system. See
the following examples.
Figure 1
Panel B
7" round
through roof
roof cap
66"
66"
3-1/4" x 10"
through the roof
roof cap
3-1/4" x 10"
damper
damper
located as far
from hood as
possible
Vertical roof venting
wall cap
66"
3-1/4" x 10"
through the wall
Vertical roof venting
Horizontal wall venting
roof cap
wall cap
elbows
3-1/4" x 10" to round
vent transition
7" min. diameter
round vent
Figure 4
Figure 3
4.If your model does NOT have a
factory installed power cord, remove
terminal box cover from range hood.
Figure 2
3-1/4" x 10" vent system
Recommended standard fittings
7" vent system
90° elbow
wall cap
3-1/4" x 10"
to 7"
transition
Maximum length = 26 feet
1 - transition = 4.5 ft.
2 - 90° elbows = 10 ft.
1 - wall cap = 0 ft.
8 feet straight = 8 ft.
Length of 7" system = 22.5 ft.
Maximum length = 26 feet
1 - 90° elbow = 5 ft.
8 feet straight = 8 ft.
1 - wall cap = 0 ft.
Length of 3-1/4" x
10" system = 13 ft.
Recommended standard fittings
6 ft.
2 ft.
3-1/4" x 10" 90°
elbow = 5 ft.
3-1/4" x 10" flat
elbow = 12 ft.
3-1/4" x 10" wall
cap = 0 ft.
3-1/4" x 10" to
7" = 4.5 ft.
90° elbow = 5 ft.
45° elbow = 2.5 ft.
3-1/4" x 10" to 7"
90° elbow = 5 ft.
7" wall cap = 0 ft.
To install a
vented-only model
installation:
Now start...
With range hood in kitchen.
Slide cardboard or hardboard under range
before moving range across floor to
prevent damaging floor covering.
Cover countertop, cooktop or set-in range
with a thick, protective covering to prevent
damaging countertop.
wiring
knockouts
rectangular vent
knockouts
1.Disconnect and move freestanding
range from cabinet opening to provide
easier access to upper cabinet and rear
wall. Put a thick, protective covering over
cooktop, set-in range or countertop to
protect from damage or dirt.
2.If your range hood is a vented-only
model, determine which venting method
(roof or wall venting) you need to use.
If your range hood is a non-vented-
(recirculating) only model, go to Step 3a,
Panel D.
3.Remove knockout from the wiring
opening (top or rear) to be used.
For rectangular venting, remove only the
3-1/4" x 10" rectangular opening knockout
for the venting method (roof or wall) you
have selected.
terminal
box
cover
2 ft.
6 ft.
wall cap
3-1/4" x 10"
elbow
5.Lift the range hood into final
position and center. Mark on the underside
of cabinet the location of the four keyhole
mounting slots. Set range hood aside on a
protected surface.
Excessive Weight Hazard
Use two or more people to move and
install range hood.
Failure to follow this instruction can
result in back or other injury.
keyhole slot
front
of hood
Venting requirements
Vented-only models
Note: Non-vented (recirculating-only) models
cannot be converted to vent.
WARNING
Venting system must terminate to the
outside.
Do not terminate the vent in an attic or
other enclosed space.
Do not use four-inch laundry-type wall
caps.
Do not use plastic vent.
3-1/4" x 10"
to 7" fitting
required for
some models









