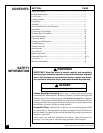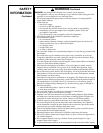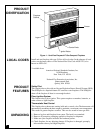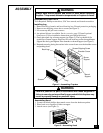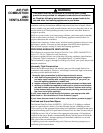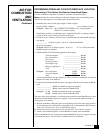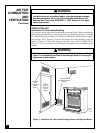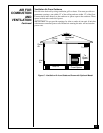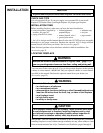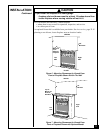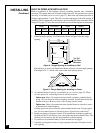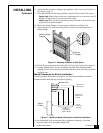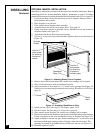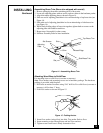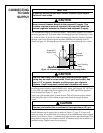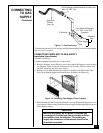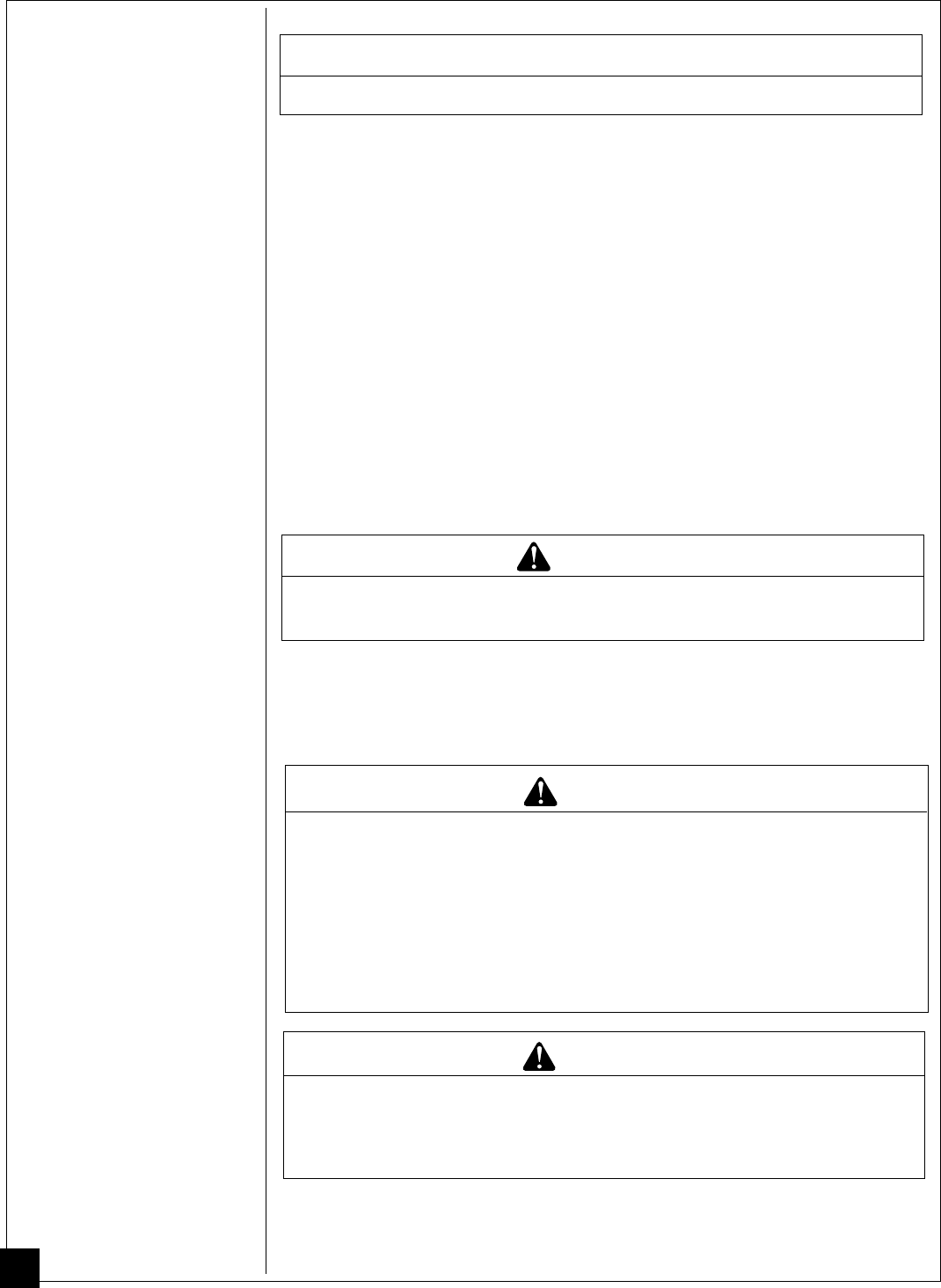
10
102886
INSTALLATION
CHECK GAS TYPE
Use only propane/LP gas. If your gas supply is not propane/LP, do not install
fireplace. Call dealer where you bought fireplace for proper type fireplace.
INSTALLATION ITEMS
Before installing fireplace, make sure you have the items listed below.
NOTICE
A qualified service person must install fireplace. Follow all local codes.
• external regulator (supplied by
installer, see page 16)
• piping (check local codes)
• sealant (resistant to
propane/LP gas)
• manual shutoff valve *
• ground joint union
• sediment trap
• tee joint
• pipe wrench
* An A.G.A. design-certified manual shutoff valve with 1/8" NPT tap is an acceptable
alternative to test gauge connection. Purchase the optional A.G.A. design-certified
manual shutoff valve from your dealer. See Accessories, page 32.
You can recess firebox into the wall. You can also position fireplace in the optional
cabinet or corner mantels.
IMPORTANT:
Only use optional cabinet or corner mantels
specified in this manual. Purchase the optional mantel from your dealer (see
Accessories, page 32).
WARNING ICON G001
CAUTION
This fireplace creates warm air currents. These currents move heat
to wall surfaces next to fireplace. Installing fireplace next to vinyl
or cloth wall coverings or operating fireplace where impurities in
the air (such as tobacco smoke) exist, may discolor walls.
WARNING ICON G 001
WARNING
Never install the fireplace
• in a bedroom or a bathroom
• in a recreational vehicle
• where curtains, furniture, clothing, or other flammable objects are
less than 36 inches from the front, top, or sides of the fireplace
• as a fireplace insert
• in high traffic areas
• in windy or drafty areas
IMPORTANT:
Vent-free fireplaces add moisture to the air. Although this is beneficial,
installing fireplace in rooms without enough ventilation air may cause mildew to form
from too much moisture. See Air for Combustion and Ventilation, pages 6 through 9.
LOCATING FIREPLACE
WARNING ICON G 001
WARNING
Maintain the minimum clearances shown in Figures 6 and 7 (page 11). If
you can, provide greater clearances from floor, ceiling, and joining wall.
Note:
If desired, purchase a four-sided brass trim kit for built-in installations. See
Accessories, page 32.



