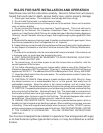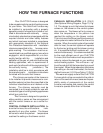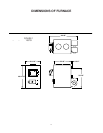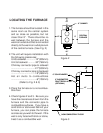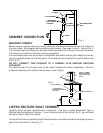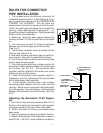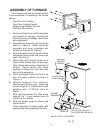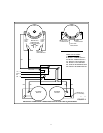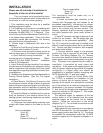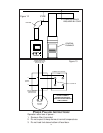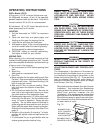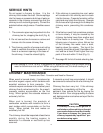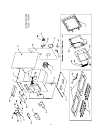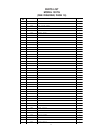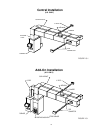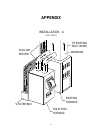12
INSTALLATION
Please see all methods of Installation in
Appendix at the rear of this booklet.
Pipe to combustible:
Sides: 21"
Back: 18"
The installation must be made only on a
noncombustible floor.
d) Install the smoke pipe connector to the
chimney with 26-gauge pipe and elbows (to be
purchased separately), maintaining the proper
clearances for the specific model. Seal the smoke
pipe in the chimney with furnace cement. (The
chimney connector shall be securely supported,
and joints fastened with sheet metal screws or
rivets.)
e) Install 8" diameter heat pipe to plenum of the
central hot air furnace. Use 26-gauge pipe and
connectors (to be purchased separately). (See
Fig. 15) If central air conditioning is installed in the
plenum, install heat pipe above the air conditioning
unit. Secure heat pipe connection with supports
and sheet metal screws.
f) Connect electrical supply in the electrical
junction box that is mounted on the back of the
Furnace. See Wiring Diagram (Fig. 11). Remove
the cover from electrical junction box and connect
power supply wires to wires designated, using wire
nuts. The power cord supplied may be used for
installation, if permitted by local codes and
regulations. If the power cord supplied cannot be
used, the power supply wiring must be 90 degrees
centigrade in a metal cable and should be
completed by a qualified installer complying with
NFPA Standard No. 70 and local codes.
g) Optional Plenum Fan Control Switch (Part
No. 11PCS) is available for installation on the
plenum of central hot air heating furnace. The
purpose of this switch is to activate the circulating
fan of the central hot air heating furnace when the
temperature in the plenum exceeds 120 degrees
F., and shut off the fan when the temperature in the
plenum is reduced to 100 degrees F. This avoids
overheating the plenum.
The electrical supply for operation of this fan
control switch is to be obtained from the same
electrical supply as the central hot air heating
system. Follow the instructions of the wiring
diagram (Fig. 11). Do not make connections across
Limit Control in the furnace.
Make electrical wire connections in accordance
with NFPA Standard No. 70 and local codes in the
power supply junction box (See Fig. 13). The wiring
to complete the connections should be 18 AWG
minimum copper and 90 degrees centigrade in a
cable.
This is a furnace, not a free standing stove.
You must direct heated air from 8" outlets away from
the furnace, or it will not function properly.
1. This installation must be done by a qualified
heating equipment installer.
2. The installation is to be done in compliance with
National Fire Protection Association installation
standards: No. 89M, 90B, 211, 70 (National Elec-
trical Code) and Uniform Mechanical Code 913, 6-4,
in the states where applicable. (Their code offers
connecting smoke pipe connectors into chimney
with other fuel burning appliances.)
3. Rooms large in comparison with size of the
appliance:
a) Wood or Coal Burning Furnace needs air for
combustion and circulation to house.
b) Provision must be made to make up this air
and not starve gas or oil furnace of combustion air.
c) Have "Authority Having Jurisdiction" de-
termine that air is of adequate makeup. (Refer-
ence N.F.P.A. Nos. 30&54, Code for Installation
of Gas & Oil Equipment).
4. Have "Authority Having Jurisdiction" is to inspect
all chimneys and installations for adequate venting
and for compliance with standard and local codes
and regulations regarding installation of wood burn-
ing appliances.
5. Installation for Supplemental Heat Application to
Existing Central System. (See Fig. 2 for typical
installation.)
a) Place Wood or Coal Burning Furnace so that
the chimney connector will be as short as practical
and avoiding unnecessary sharp turns in the smoke
pipe connector and the installation of devices that
would create excessive resistance to the flow of flue
gases.
b) Locate the Wood or Coal Burning Furnace as
close as practical to the existing central hot air
heating system, maintaining clearances as stated
on the label on the fuel door.
c) Clearance from combustible materials must
comply with those stated on the label on the fire
door:
Unit to combustible:
Front: 48"
Back: 30"
Sides: 12"
Plenum to Ceiling: 6"



