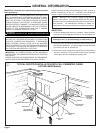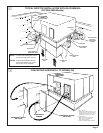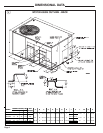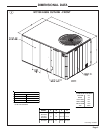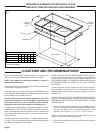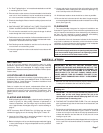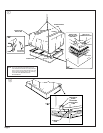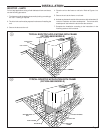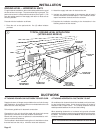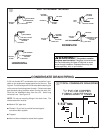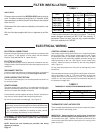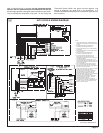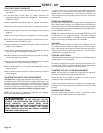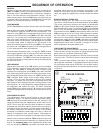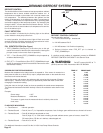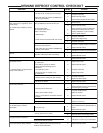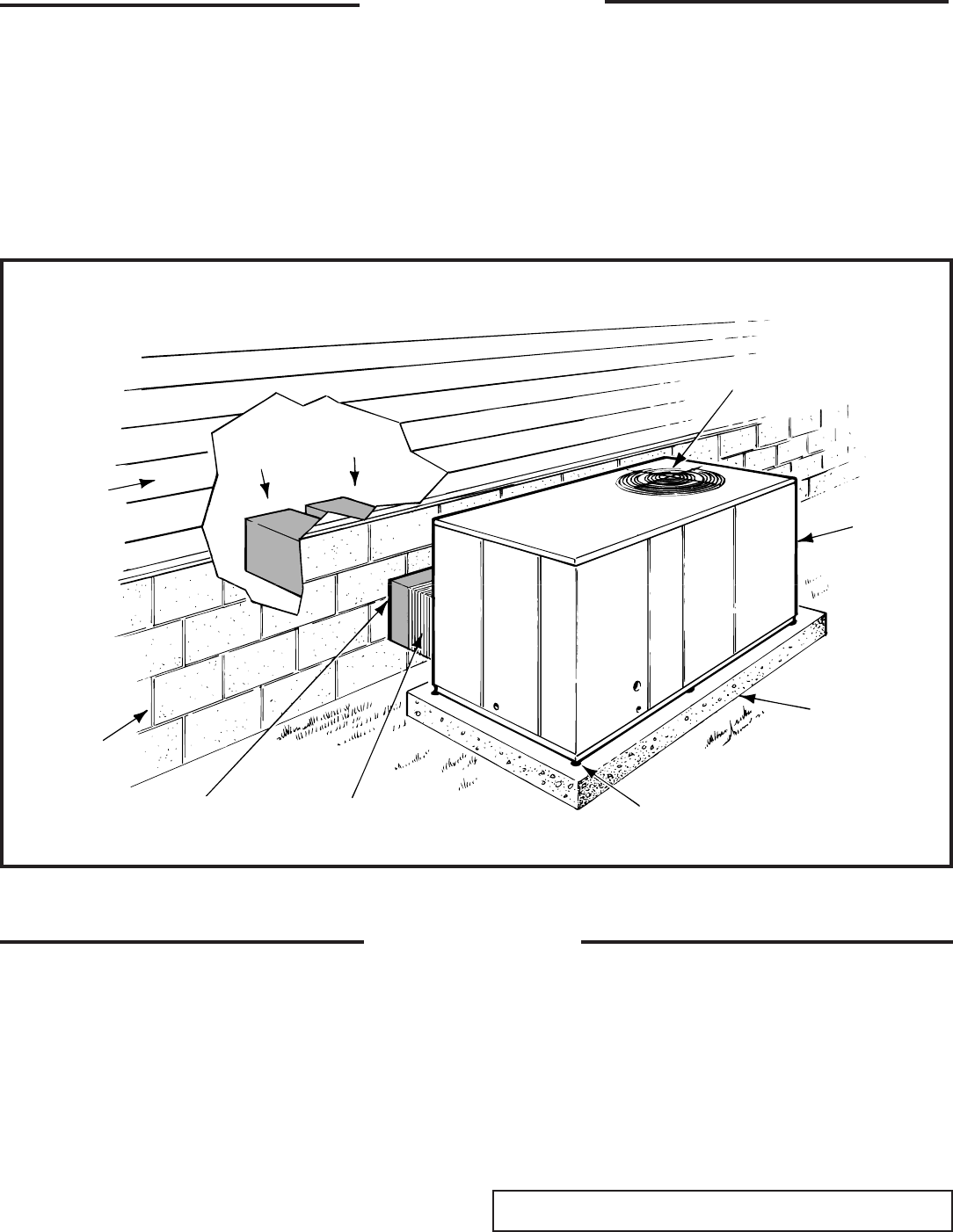
Page 10
TYPICAL GROUND LEVEL APPLICATION
(WCY024-060G MODELS)
INSTALLATION
GROUND LEVEL -- HORIZONTAL UNITS
For ground level installations, the unit should be positioned on a pad
the size of the unit or larger. The unit must be level on the pad. The
pad must not come in contact with the structure (See Figure 11.) Be
sure the outdoor portion of the supply and return air ducts are as
short as possible.
Proceed with the installation as follows:
1. Place the unit on the pad and the five (5) rubber isolators
provided.
DUCTWORK
ATTACHING DOWNFLOW DUCTWORK TO ROOF CURB
Supply and return air flanges are provided on the roof curb for easy
duct installation. All ductwork must be run and attached to the curb
before the unit is set into place.
Follow these guidelines for ductwork construction:
Connections to the unit should be made with three-inch canvas
connectors to minimize noise and vibration transmission.
Elbows with turning vanes or splitters are recommended to mini-
mize air noise and resistance.
The first elbow in the ductwork leaving the unit should be no closer
than two feet from the unit, to minimize noise and resistance.
2. Attach the supply and return air ducts to the unit.
3. Insulate any ductwork outside of the structure with at least 2
inches of insulation and weatherproof. There must be a weath-
erproof seal where the duct enters the structure.
4. Complete the installation according to the instructions in the
following sections of this manual.
ATTACHING HORIZONTAL DUCTWORK TO UNIT
All conditioned air ductwork should be insulated to minimize heat-
ing and cooling duct losses. Use a minimum of two (2) inches of
insulation with a vapor barrier. The outside ductwork must be
weatherproofed between the unit and the building.
When attaching ductwork to a horizontal unit, provide a flexible
watertight connection to prevent noise transmission from the unit to
the ducts. The flexible connection must be indoors and made out
of heavy canvas.
NOTE: Do not draw the canvas taut between the solid ducts.
SIDING
EXTERIOR
WALL
INSULATE
WEATHERPROOF
OR RAIN SHIELD
FLEXIBLE DUCT
CONNECTORS
ISOLATORS
(1 PER CORNER
AND 1 UNDER
UNIT CONTROL BOX)
RETURN AIR
DUCT
SUPPLY AIR
DUCT
OUTDOOR AIR
DISCHARGE
OUTDOOR AIR
INTAKE
SUPPORT PAD
FOUNDATION
2046.eps
q



